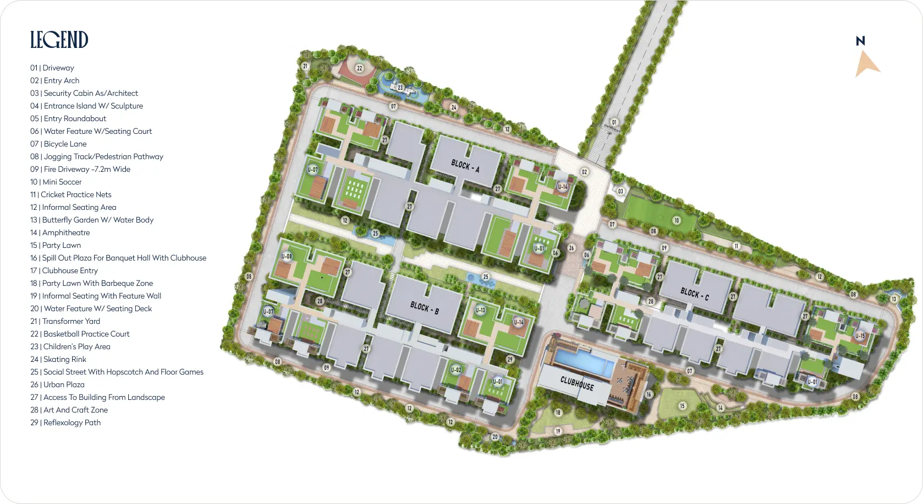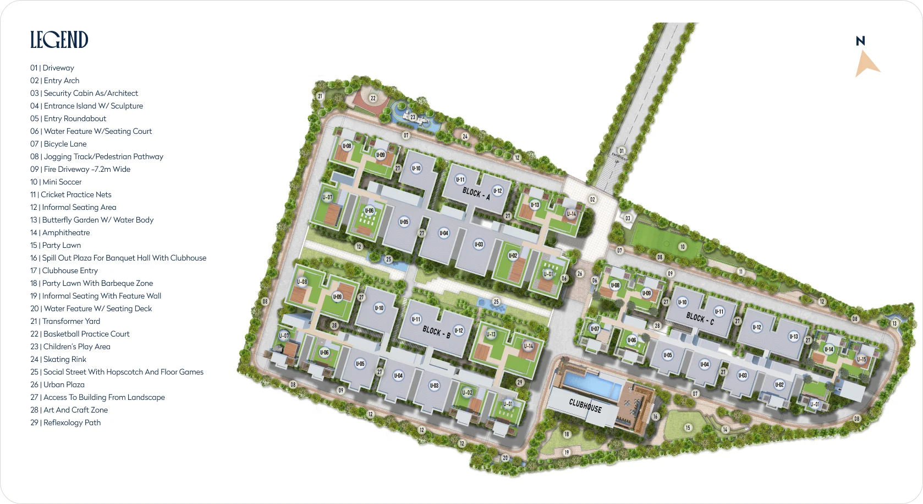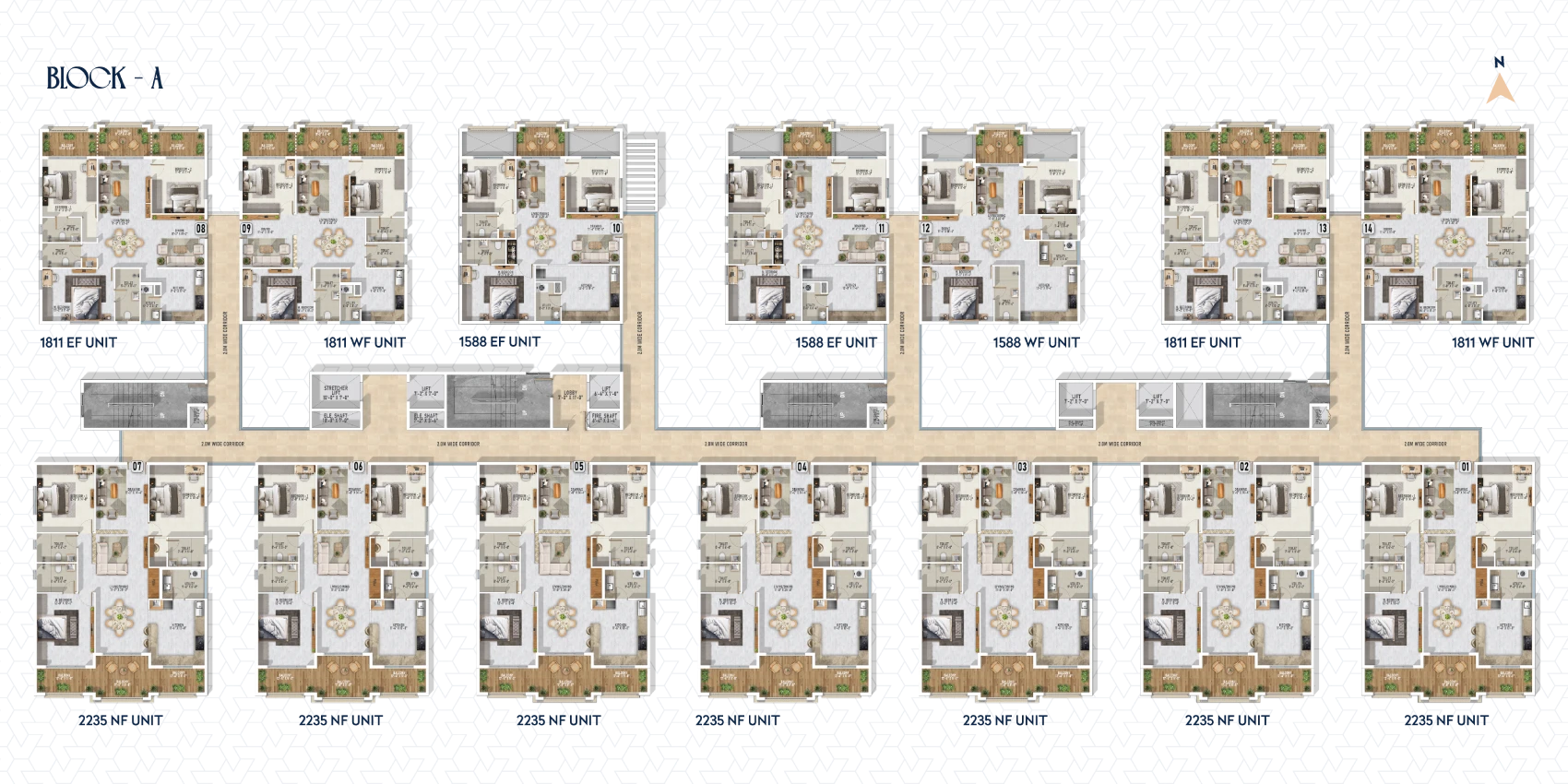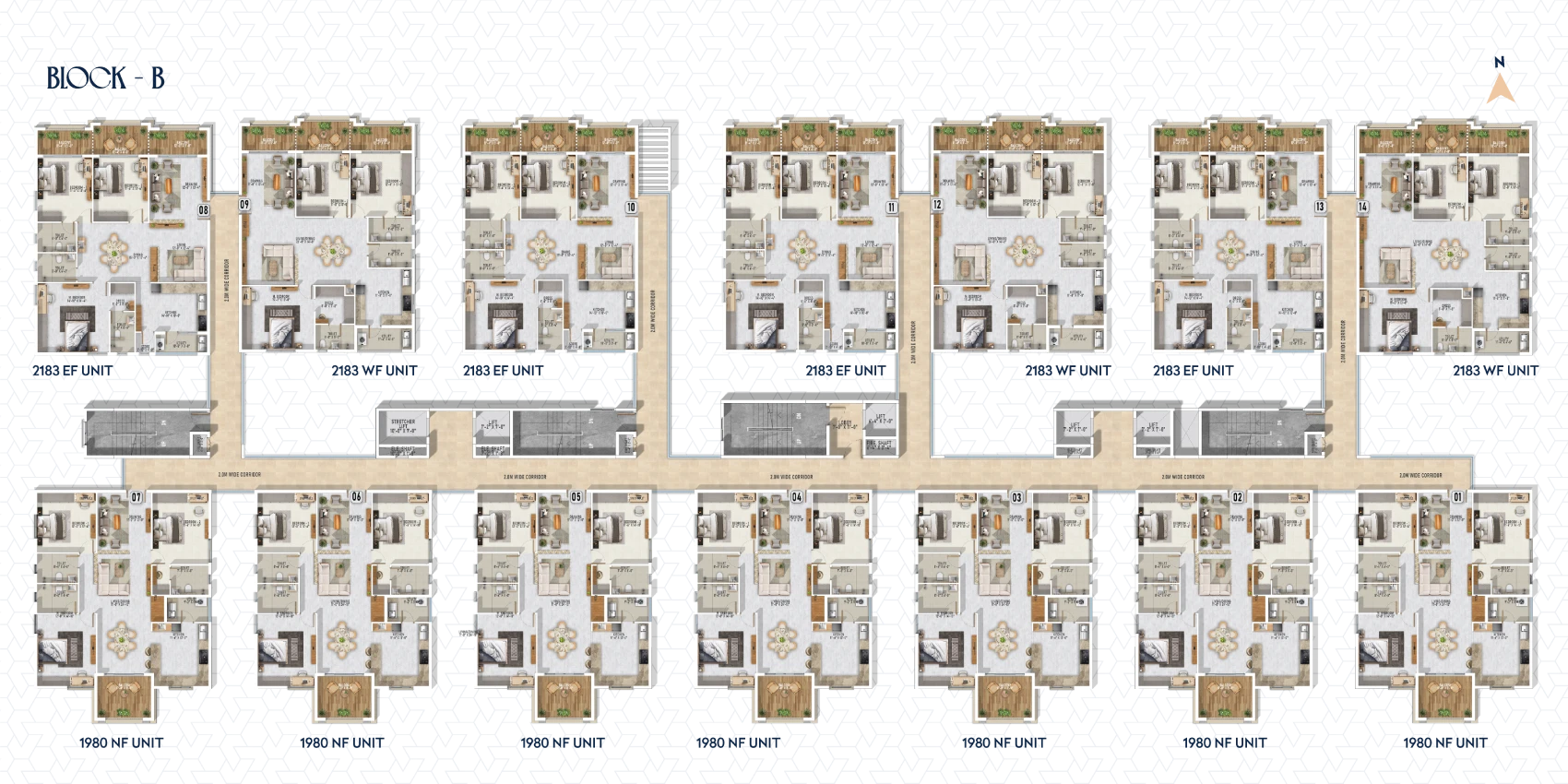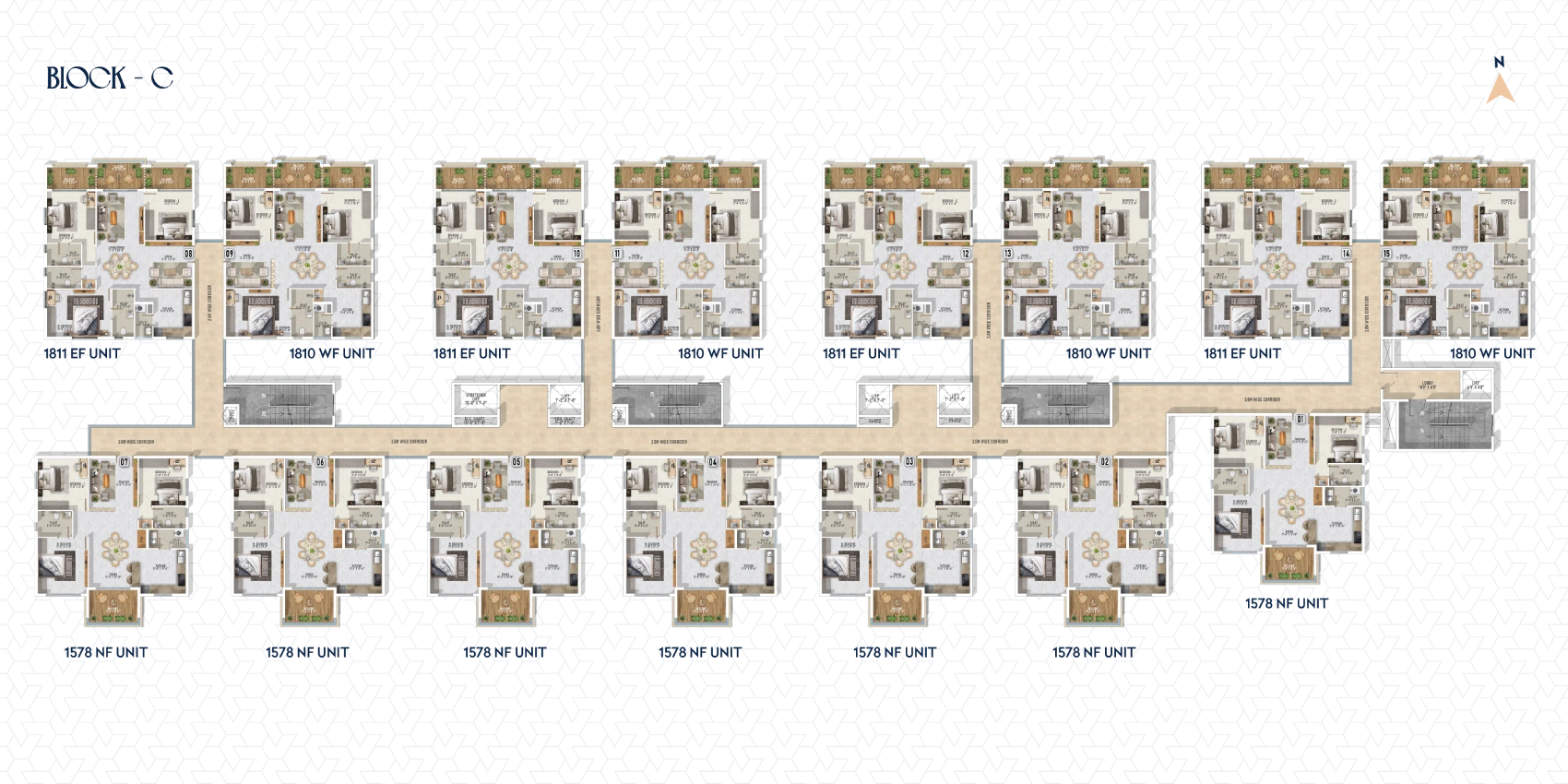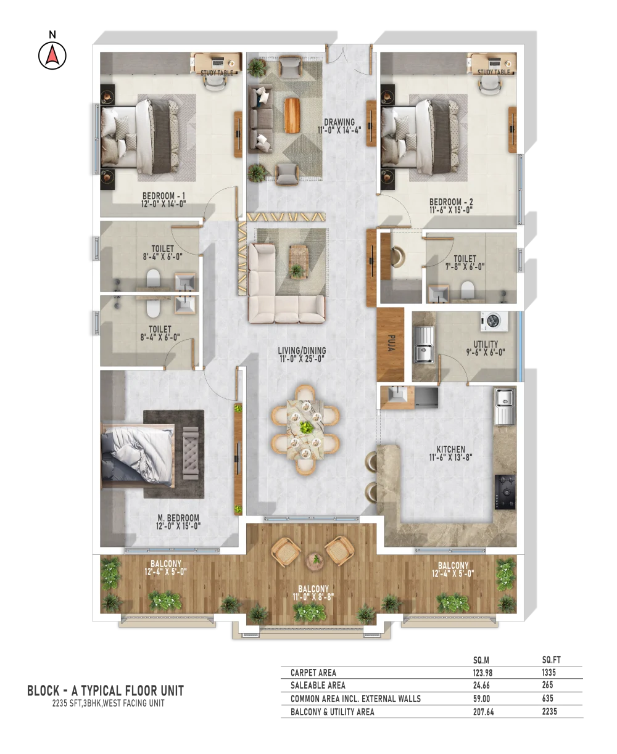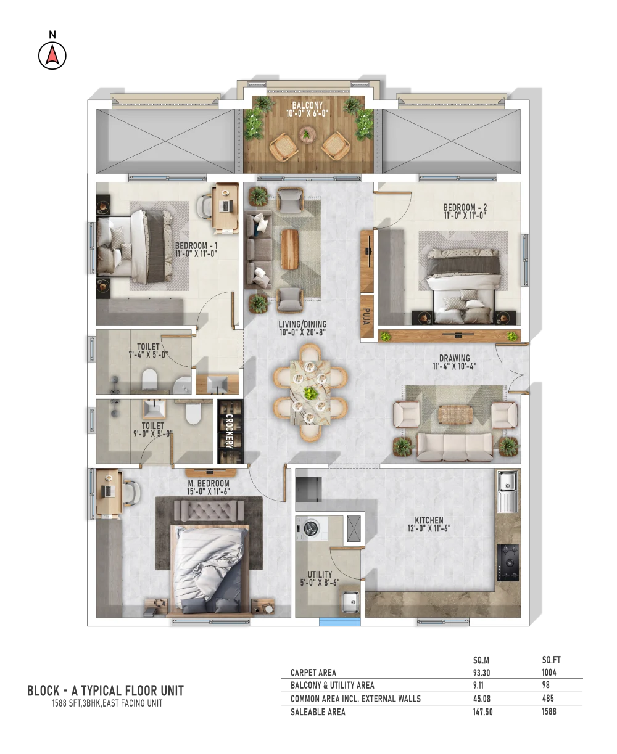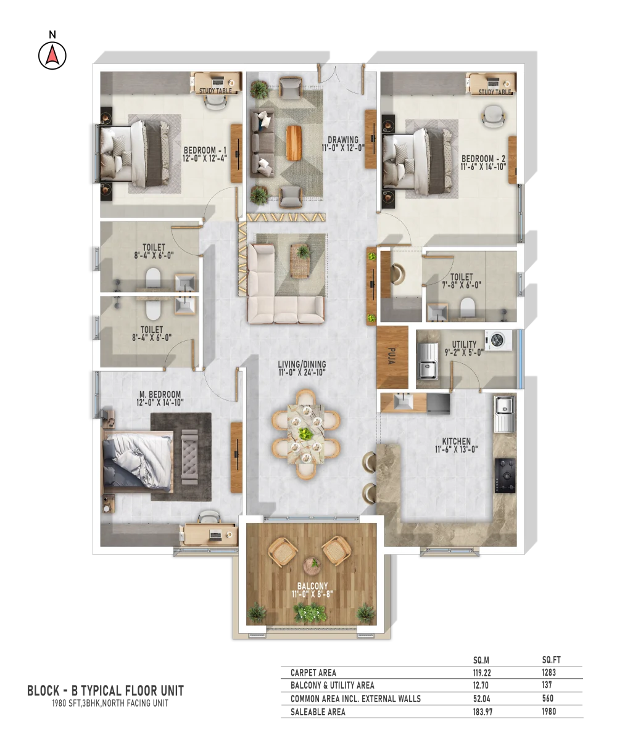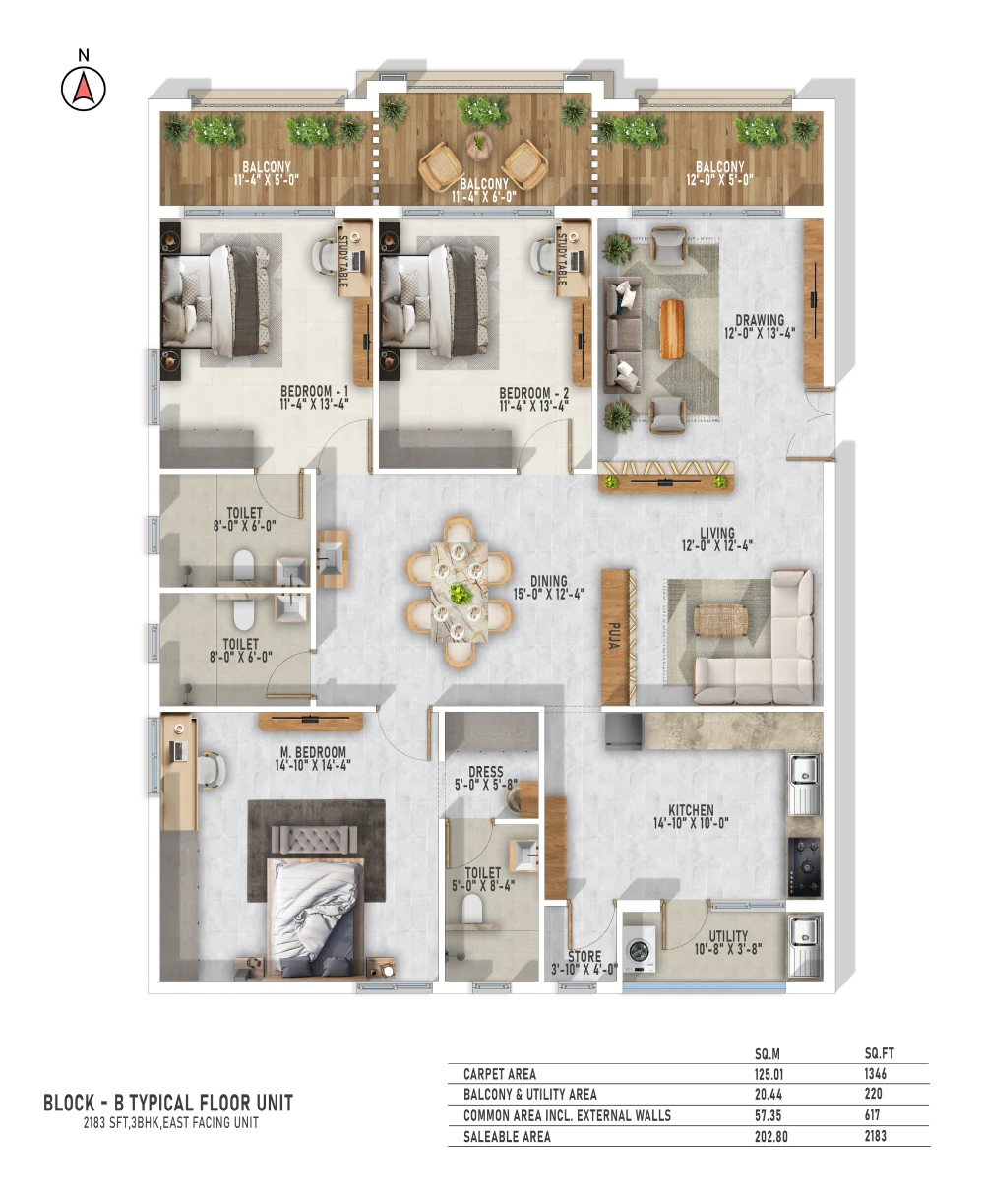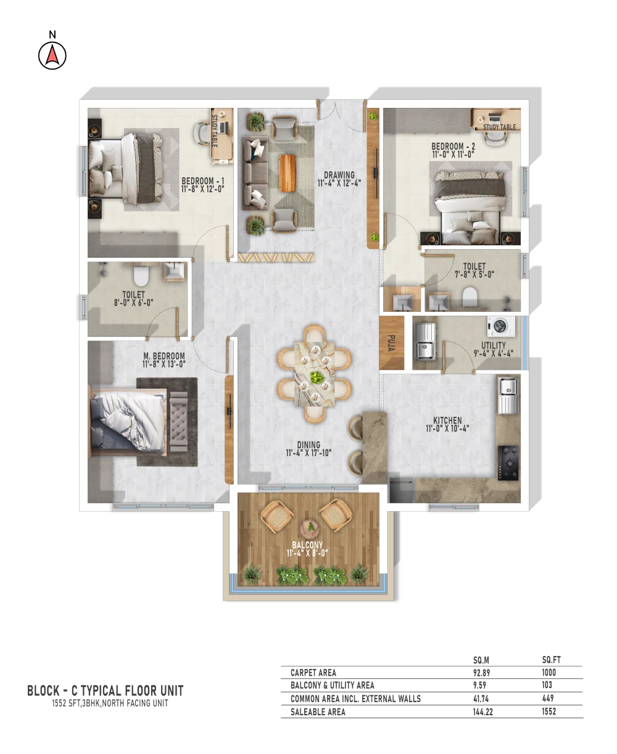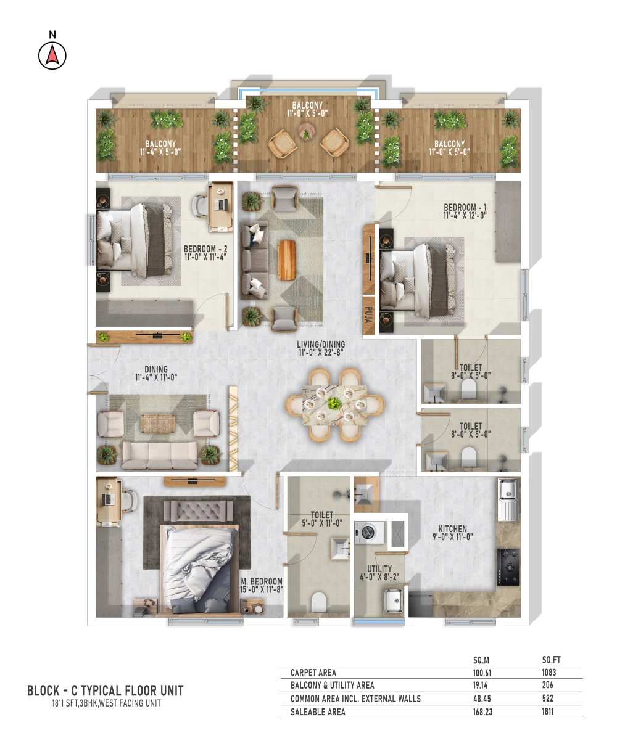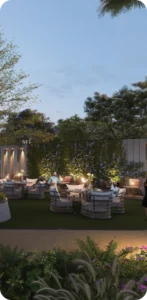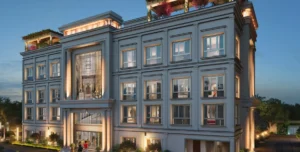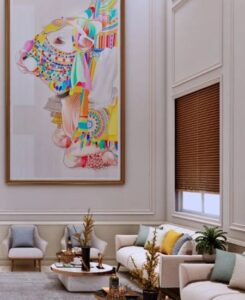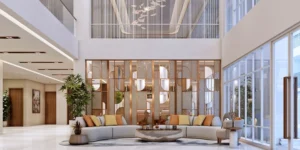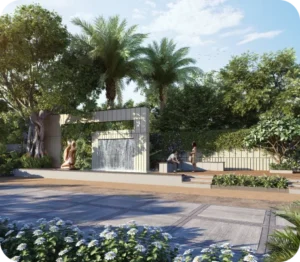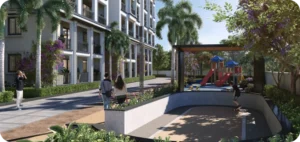EXPERIENCE THE
EXCEPTIONAL
EXCEPTIONAL LIVING.
EXPANSIVE SPACES.
For the discerning you, expecting perfection down to the last detail comes naturally.
At AMARA, you have an address that combines best-in-class luxuries with a best-for-you lifestyle. Located in Gaganpahad, Rajendra Nagar and spread across 5 sprawling acres, AMARA is a haven blessed with soulful elegance, quiet luxury and verdant tranquillity. Meticulously planned, thoughtfully designed, with expansive spaces that declutter mind and soul. Coupled with state-of-the-art amenities that make for a holistic and fulfilling life. Experience it.
PROJECT OVERVIEW
GRANDEUR ENSCONCED
IN NATURE
Everlasting. What AMARA in Greek stands for. But then, it stands for much more. No compromise. No cutting corners. Because when it comes to your lifetime home, some things are sacrosanct. A sprawling address that’s reassuringly green, unabashedly open and thoughtfully located
Located in the rising neighborhood of Gaganpahad, Rajendra Nagar
70% open spaces
426 thoughtfully designed 2.5 & 3 bedroom
100% Vaastu oriented design
3 Majestic Towers rising G + 9 floors
Neoclassical architecture
24,000 sq ft Clubhouse
International-style car-free podiums
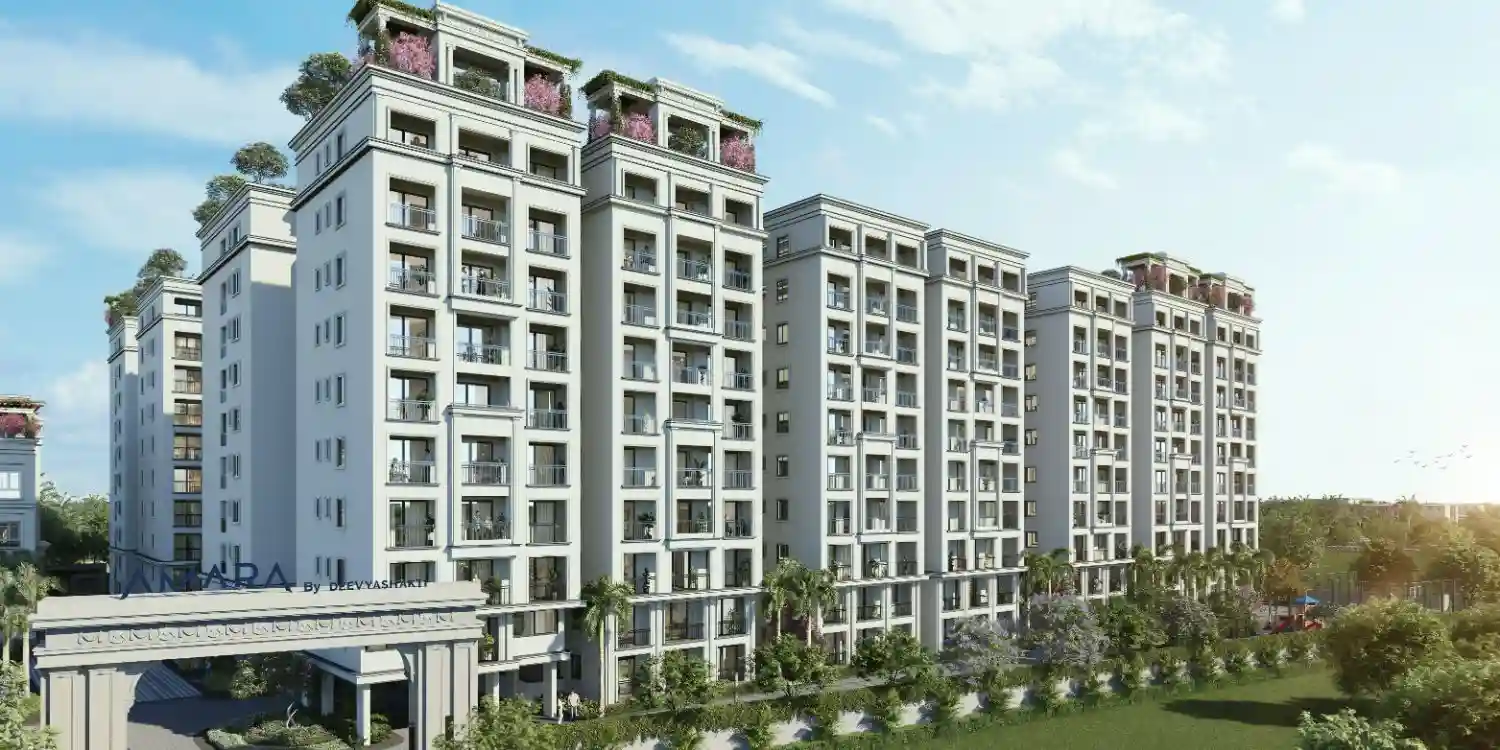
/ 01
A Neoclassical Marvel
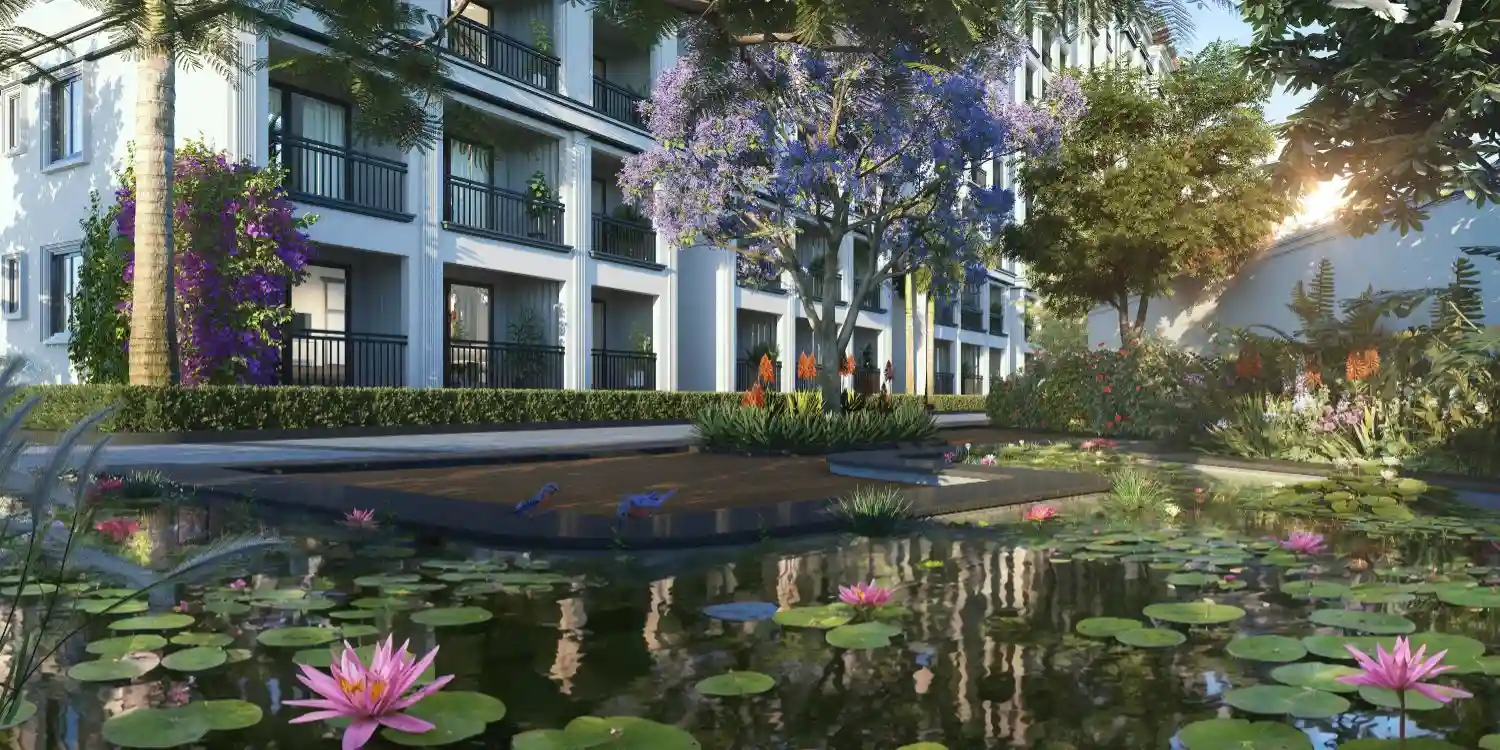
/ 02
A Green Haven In The City
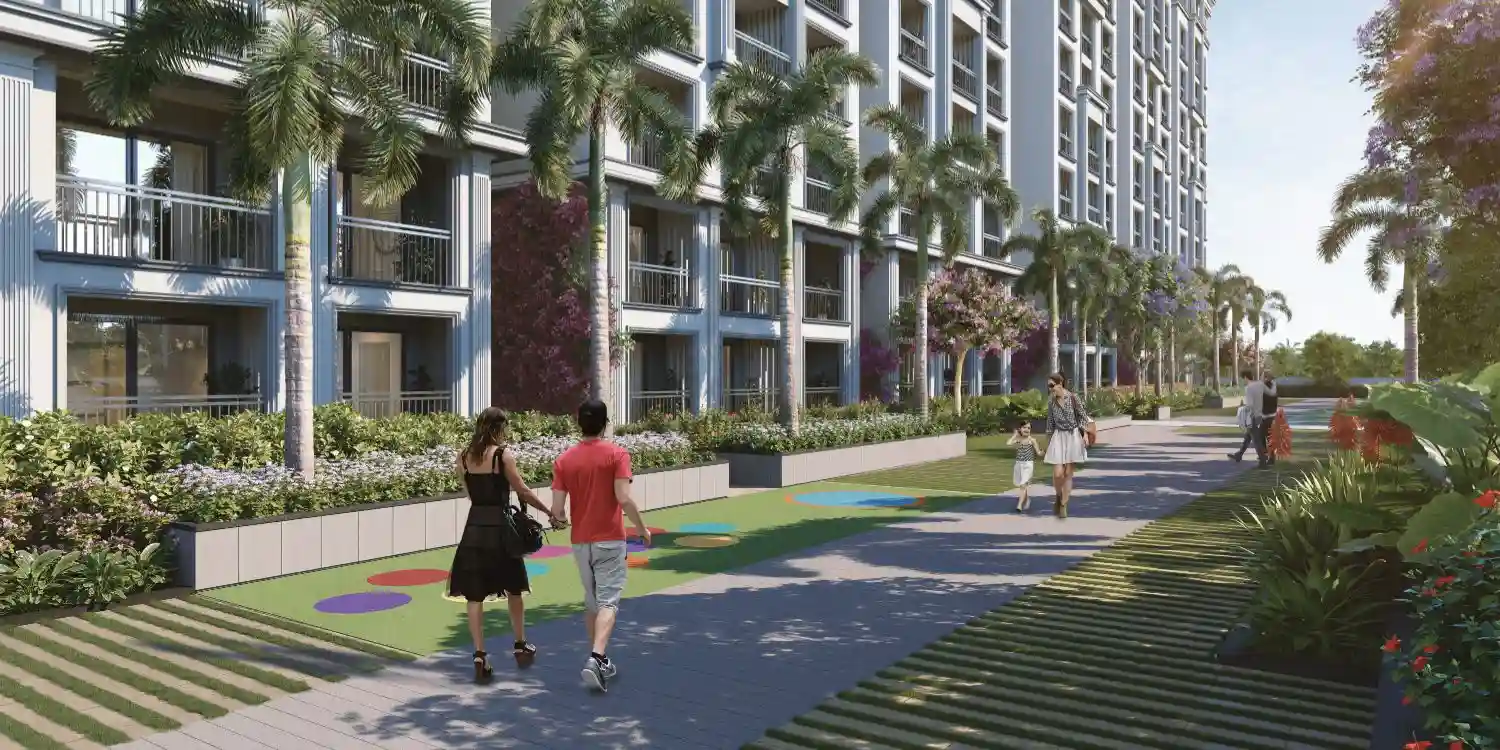
/ 03
DESIGN EXCELLENCE EXTRAORDINAIRE
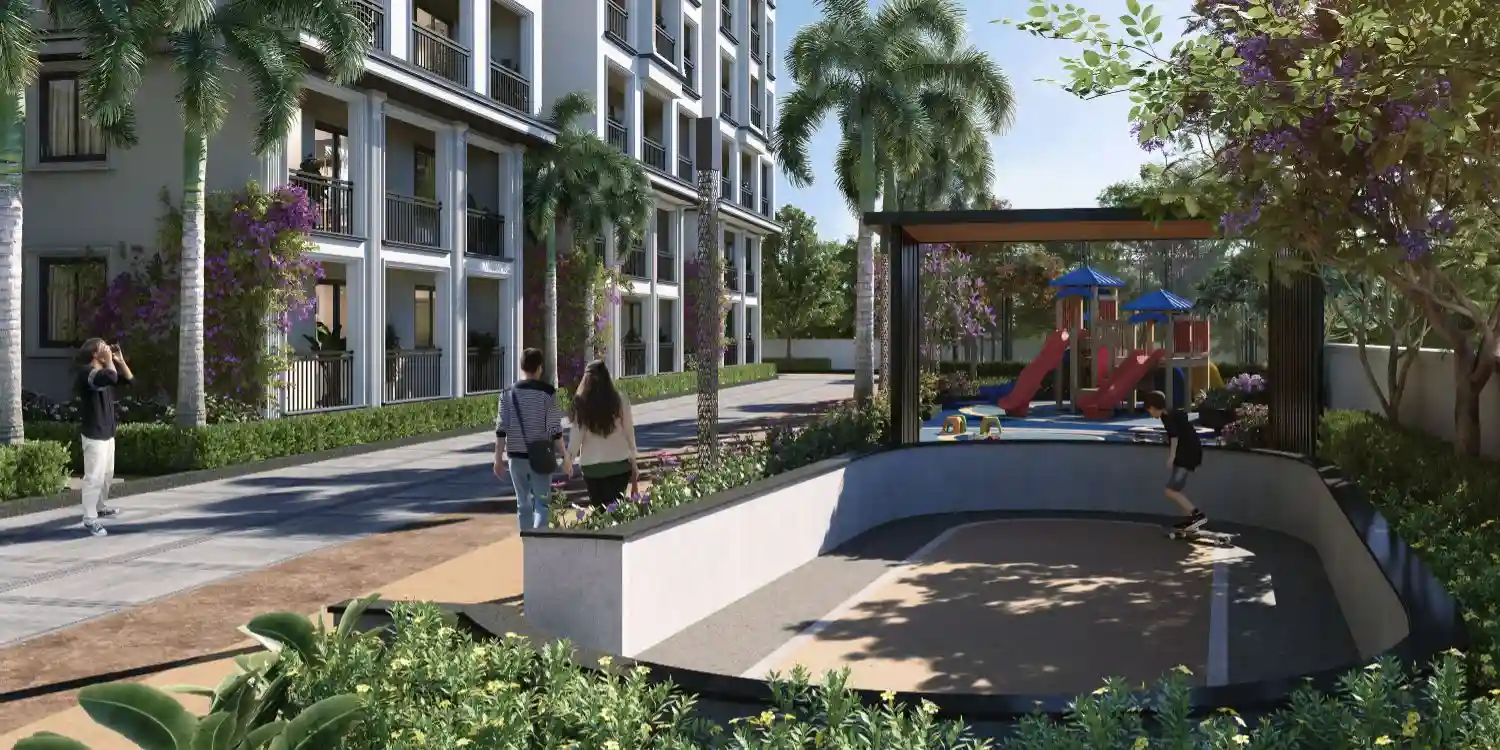
/ 04
ELEVATE YOUR LIFE, ELEVATE YOUR LIFESTYLE
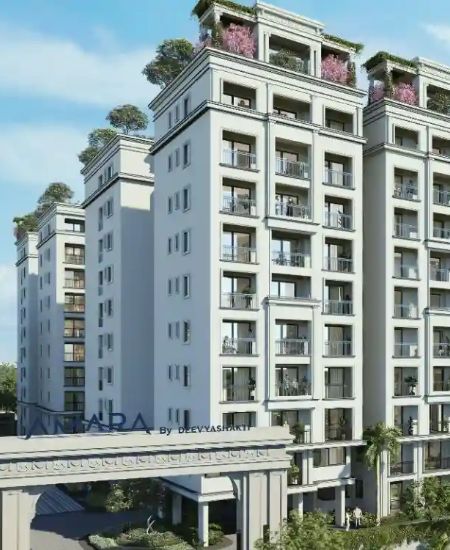
/ 01
A Neoclassical Marvel
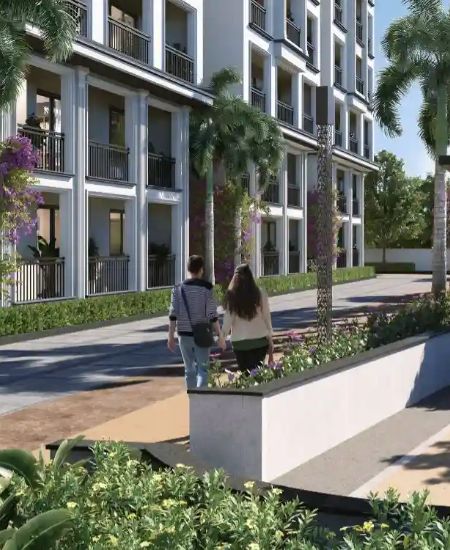
/ 02
A Green Haven In The City
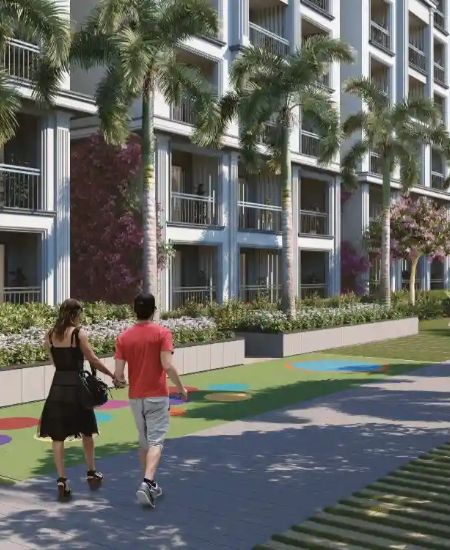
/ 03
DESIGN EXCELLENCE EXTRAORDINAIRE
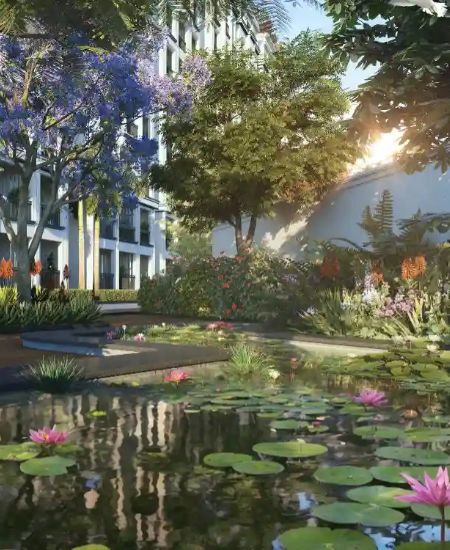
/ 04
ELEVATE YOUR LIFE, ELEVATE YOUR LIFESTYLE
AMENITIES
WORLD-CLASS AMENITIES
FOR YOUR GLOBAL
OUTLOOK
Everything conceivable amenity thought of and thought through. Each, carefully curated. Designed to do you good, whatever your mood. From fitness to food, entertainment to meditation, shopping to a salon sesh, hangouts to just chilling out. Relax, rejuvenate, recharge in environs that are world-class. Befitting your world view.
Banquet hall
THEATRE
CAFETERIA
CONFERENCE ROOM
BEAUTY PARLOUR
INFINITY ROOFTOP SWIMMING POOL
GUEST ROOMS
SUPERMARKET
WFH & CO-WORKING SPACE
BADMINTON
GYMNASIUM
TABLE TENNIS ROOM
CARROMS
BILLIARDS
MEDITATION ROOM
FOOTBALL / MINI SOCCER
HALF BASKETBALL COURT
CRICKET NET
OUTDOOR GYM
SKATING RINK
CHILDREN’S PLAY AREA
YOGA ZONE
JOGGING TRACK
BICYCLE LANE
SEATING PLAZA
BBQ / YOUTH HANGOUT ZONE
PARTY LAWN
OUTDOOR AMPHITHEATRE
LUSH LAWNS
BUTTERFLY GARDEN
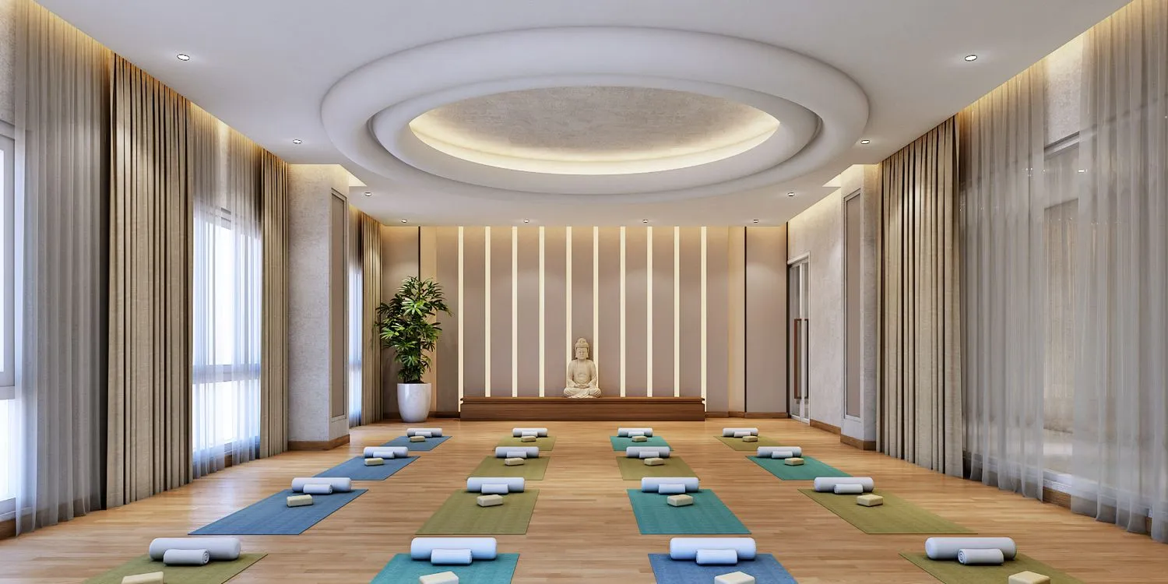
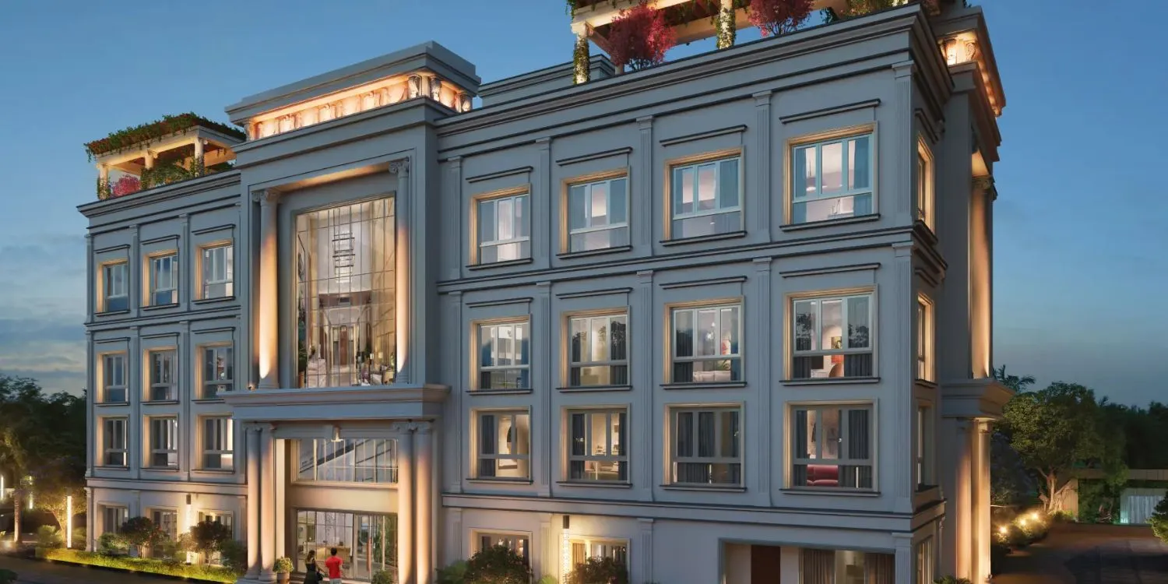
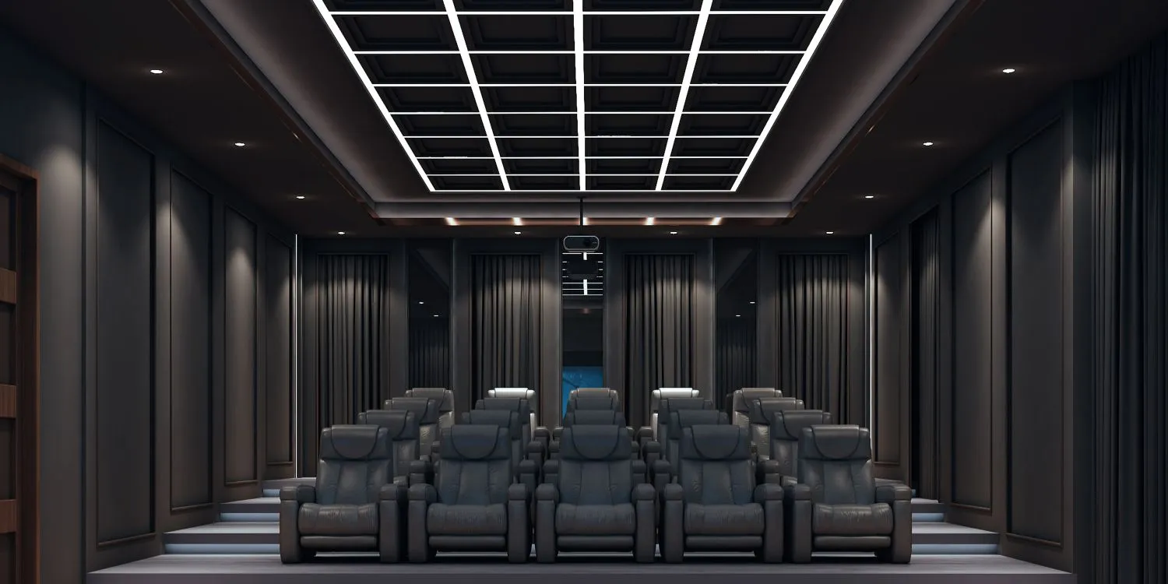
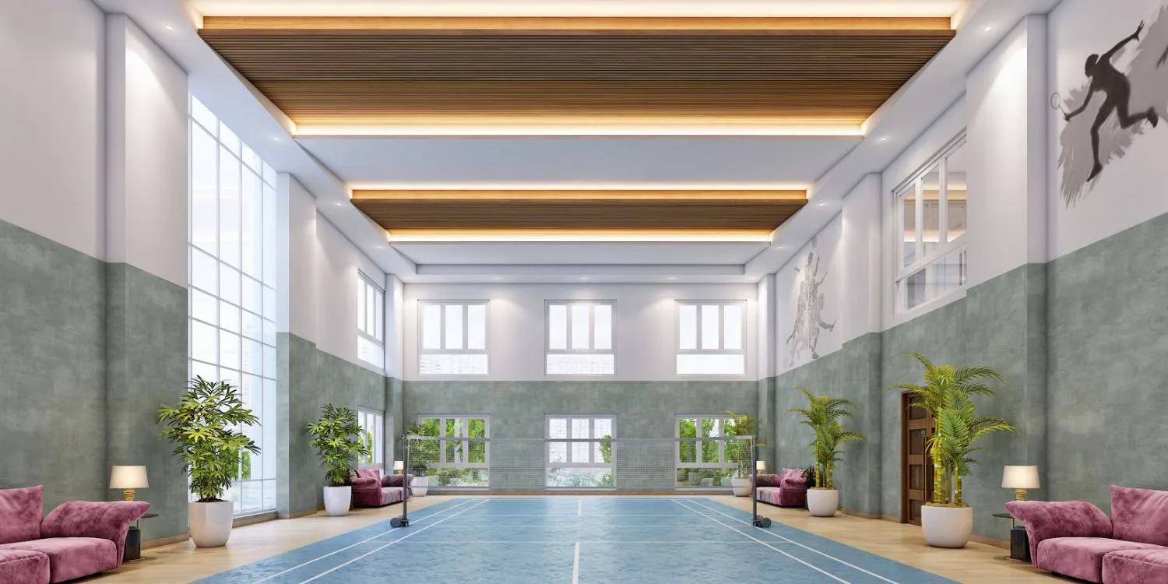
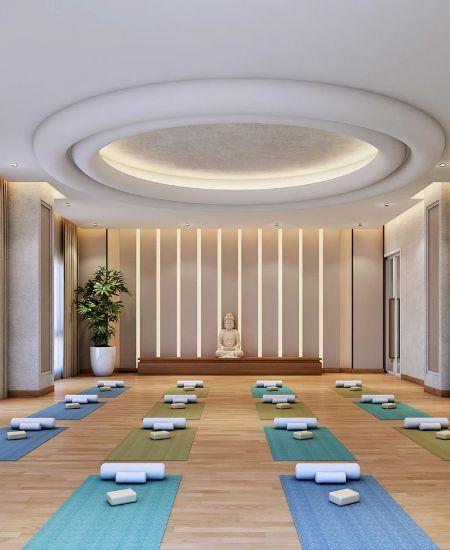
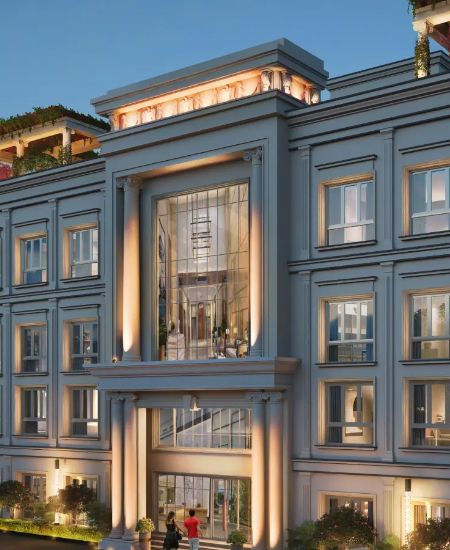
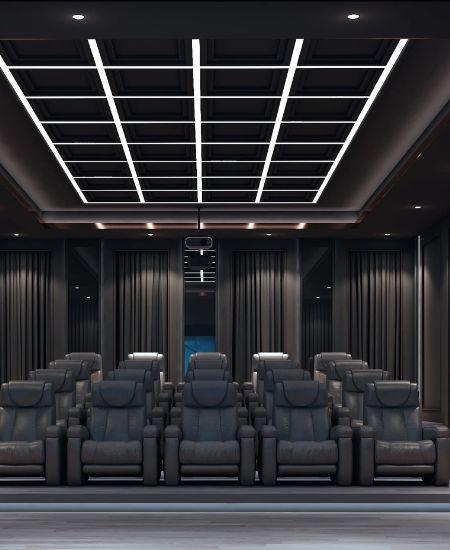
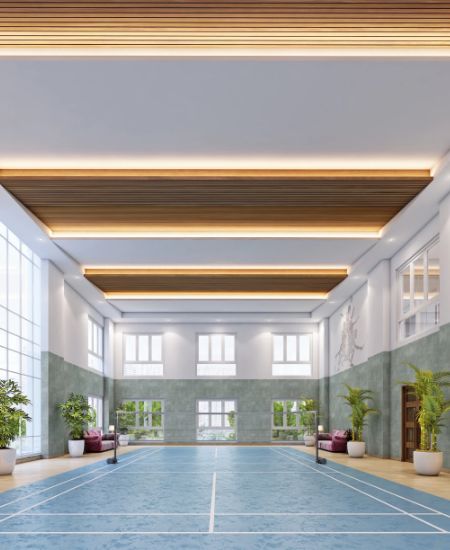
LOCATION
CONNECTED TO LIFE,
CONNECTED TO LIFELINES

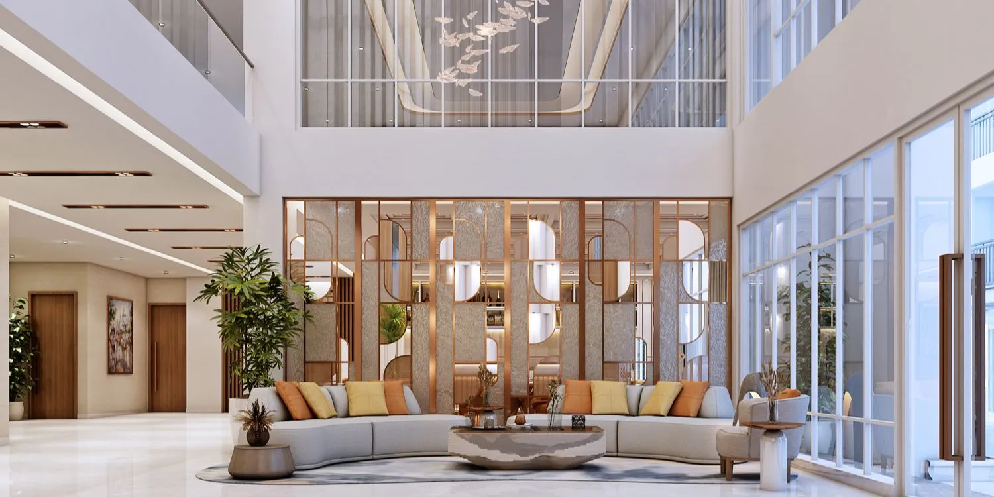
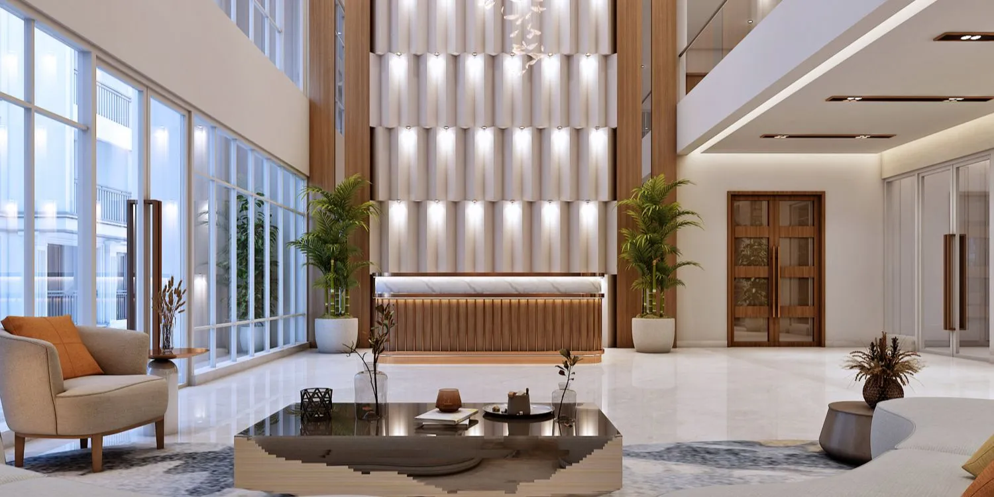
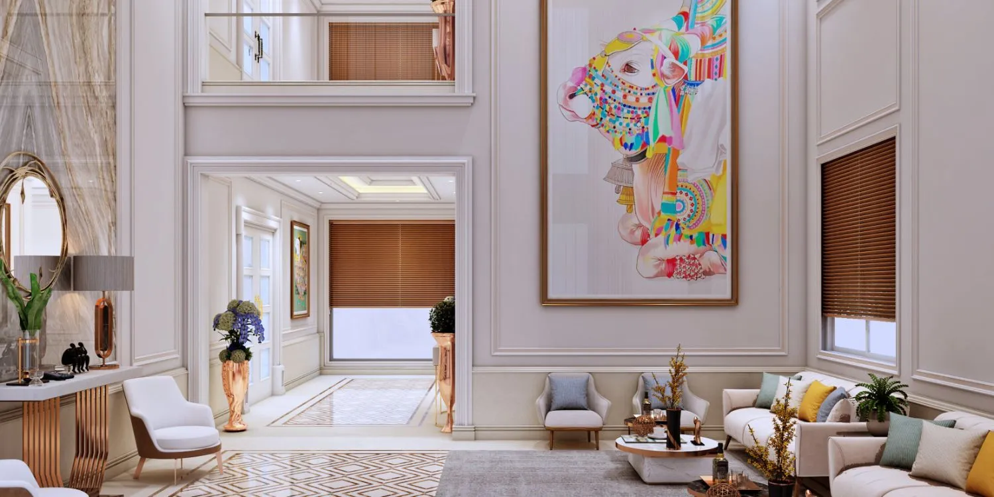
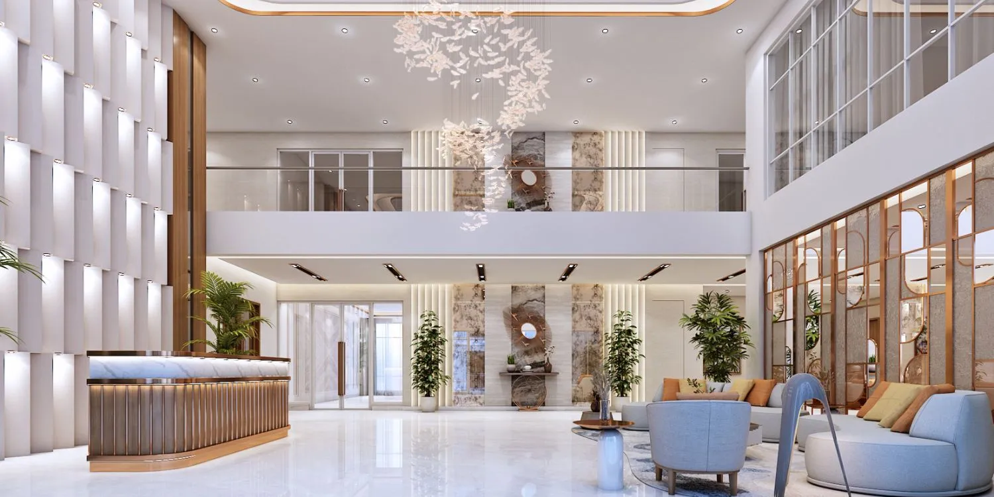
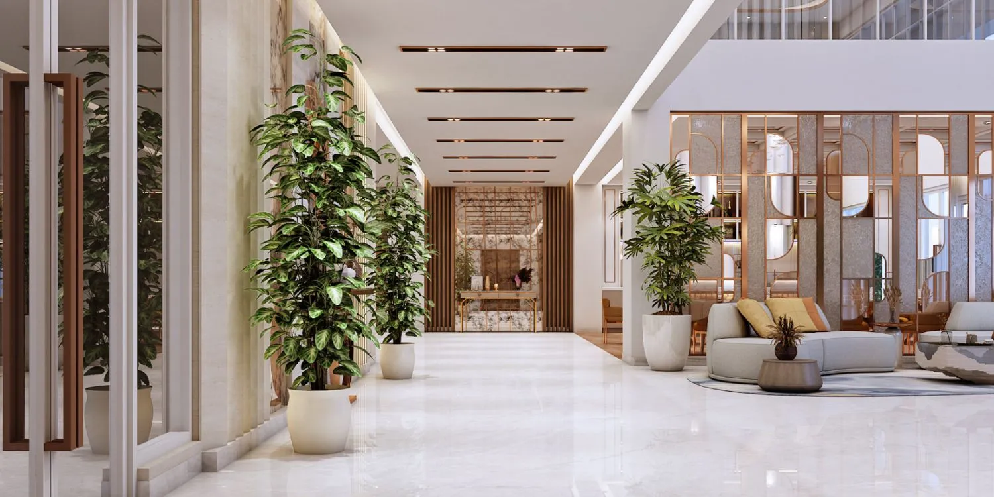
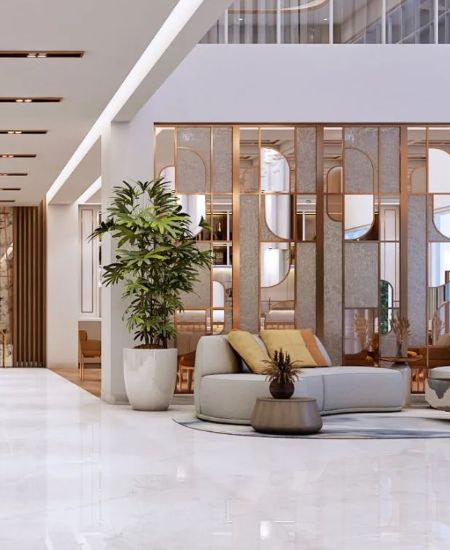
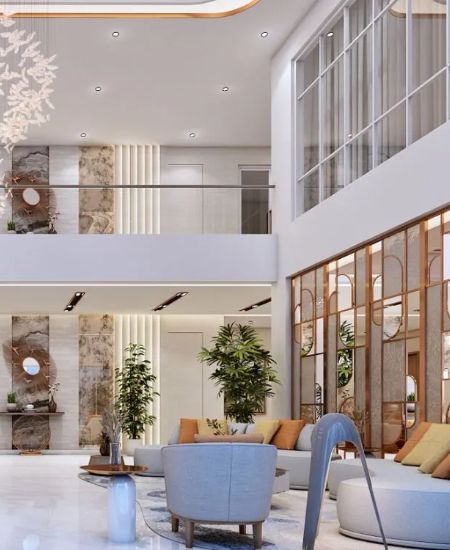
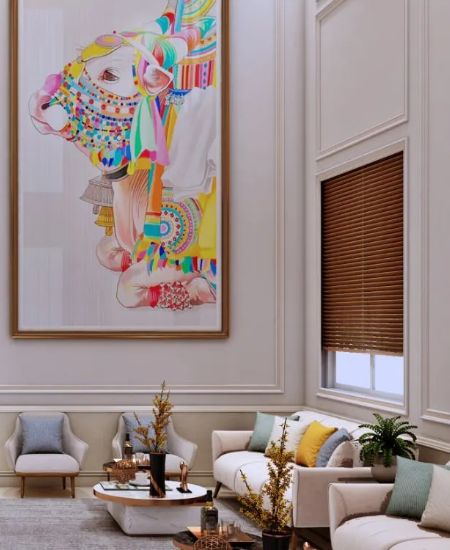
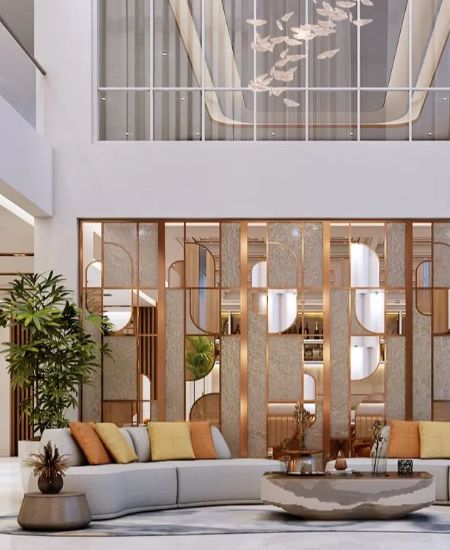
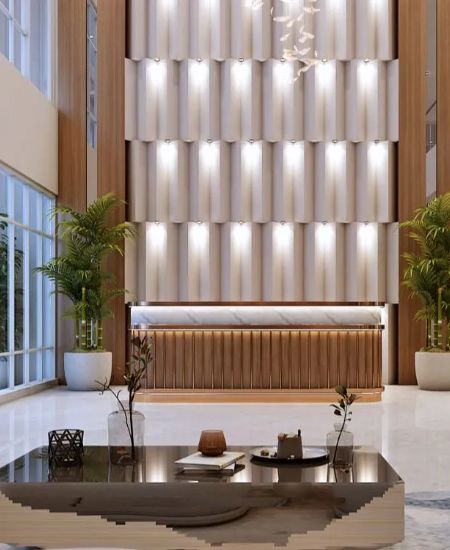
SPLENDOUR IN
SQUARE FEET
2.5 BHK or 3 BHK, you are spoilt for choice. Even within these configurations, you can take your pick from different sizes as per your need and budget. While sizes vary, the exceptional attention to detail for each residence is consistent.
2.5 BHK – 99 RESIDENCES
With sizes ranging from 1534 sq. ft to 1580 sq. ft for each residence.
3 BHK – 327 RESIDENCES
With sizes ranging from 1703 sq. ft to 2233 sq. ft for each residence.
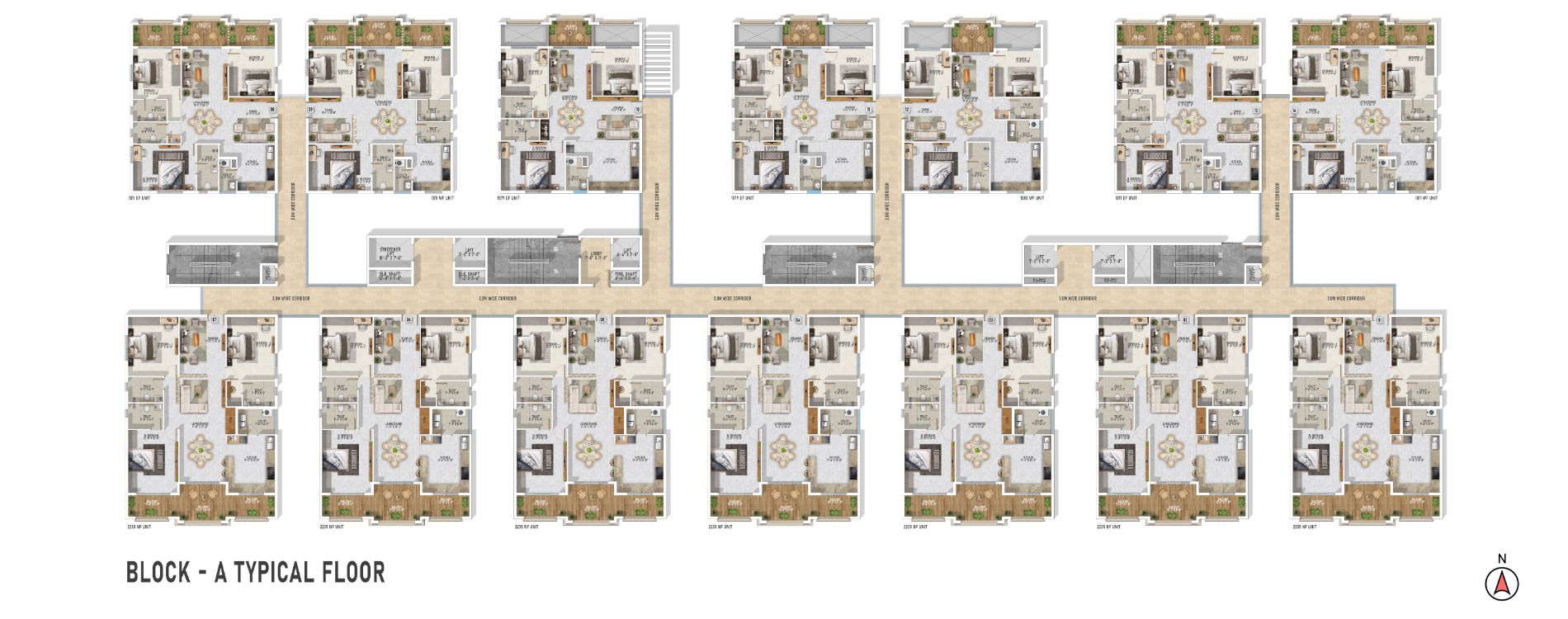
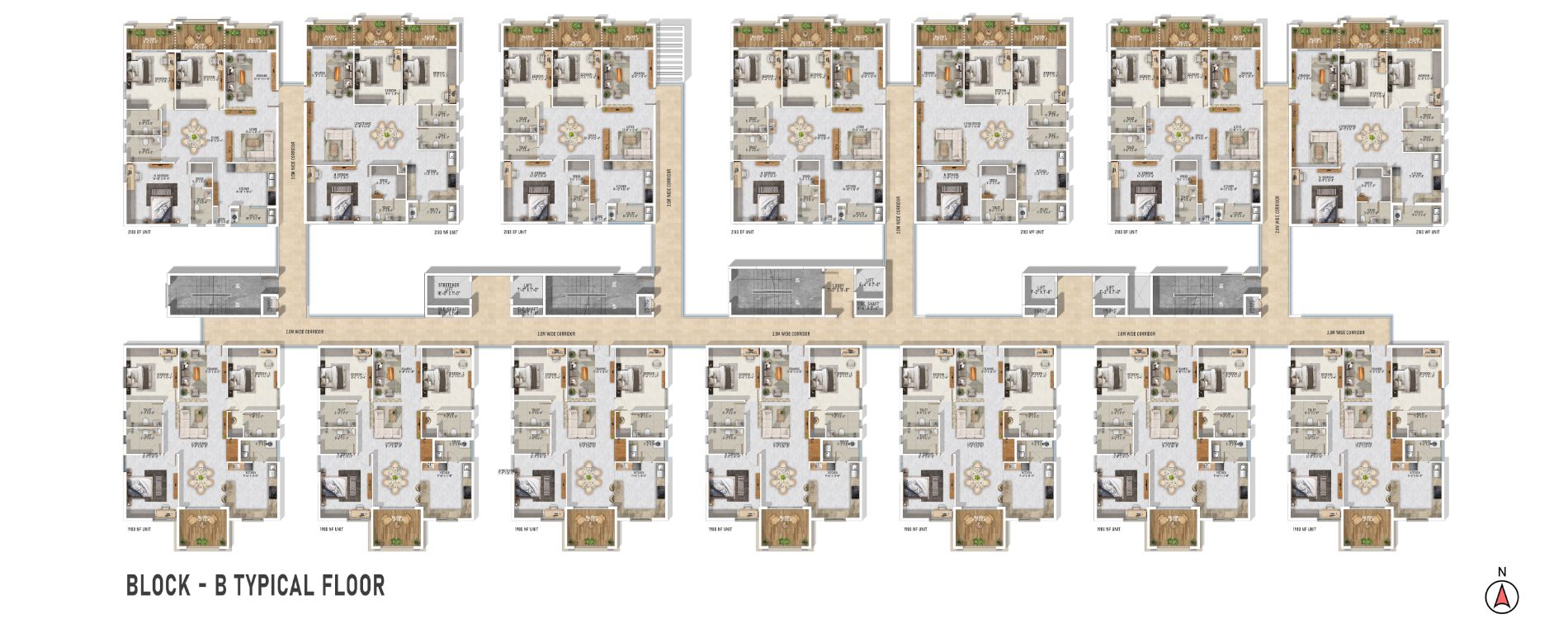
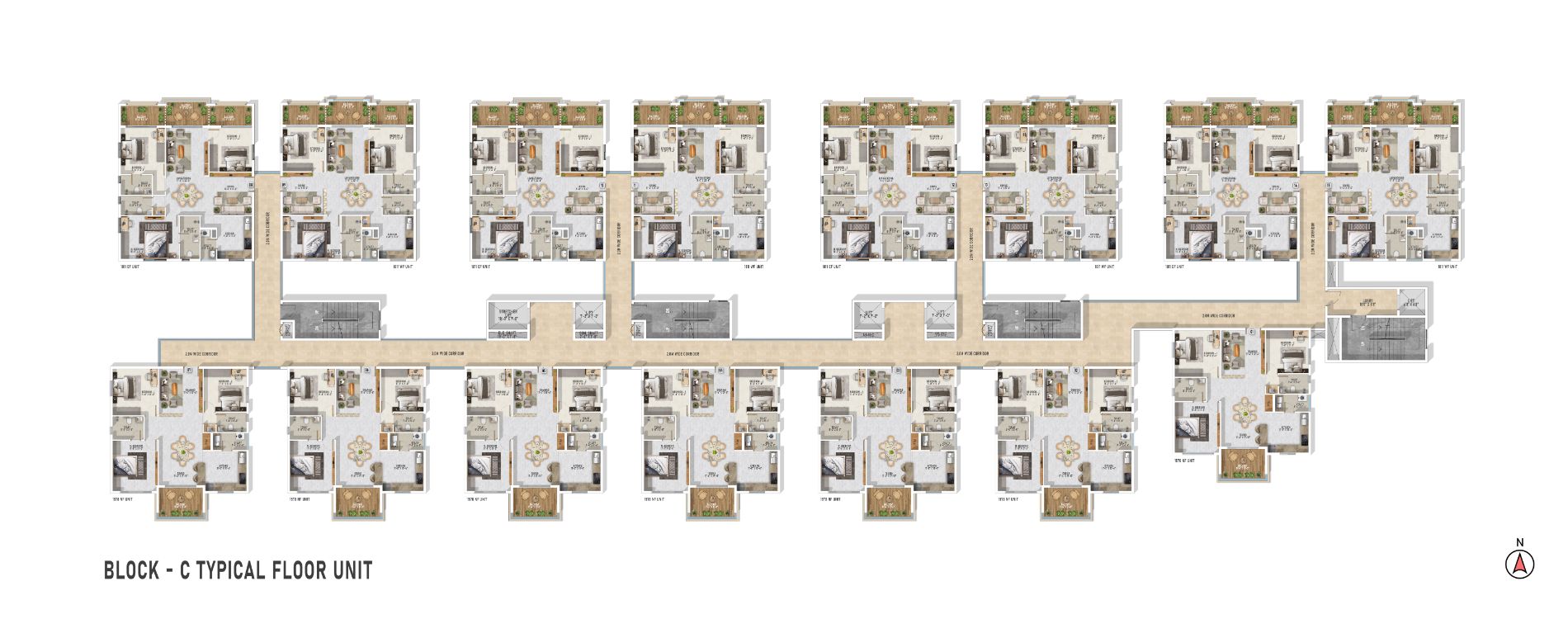
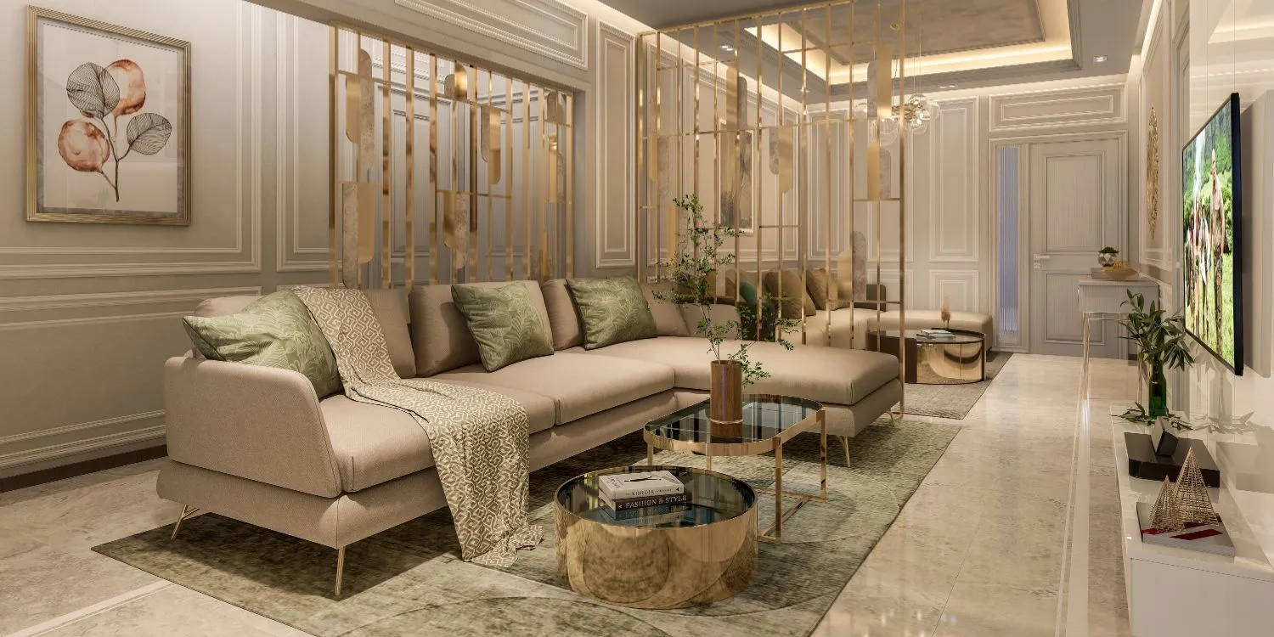
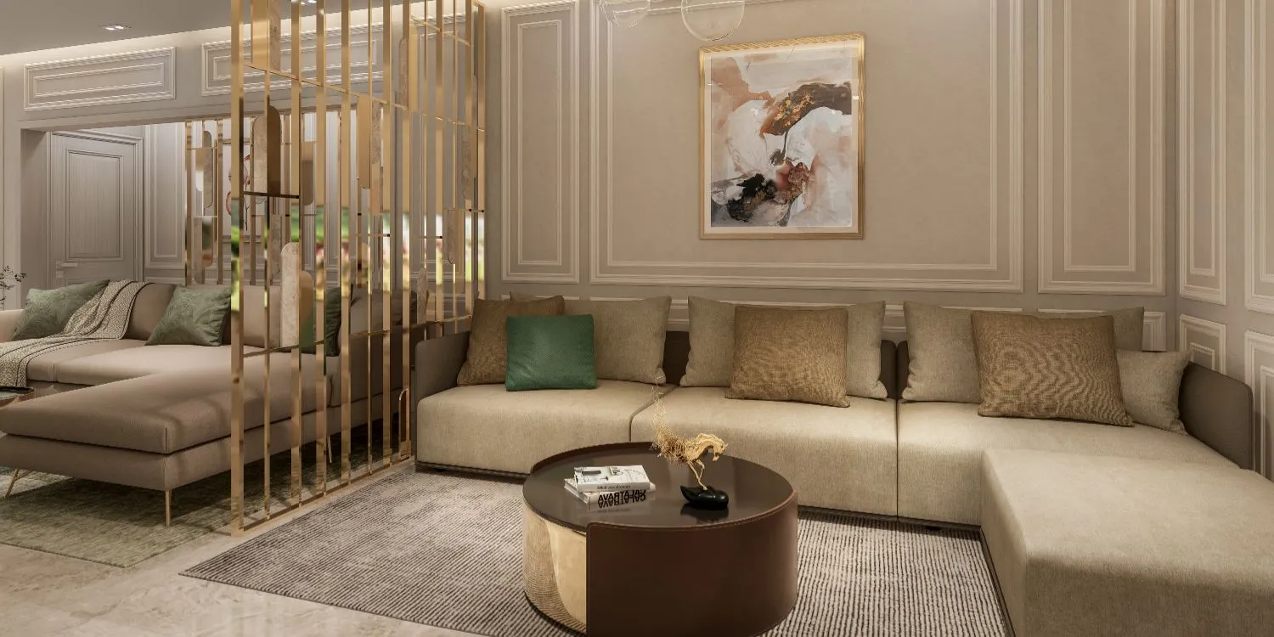
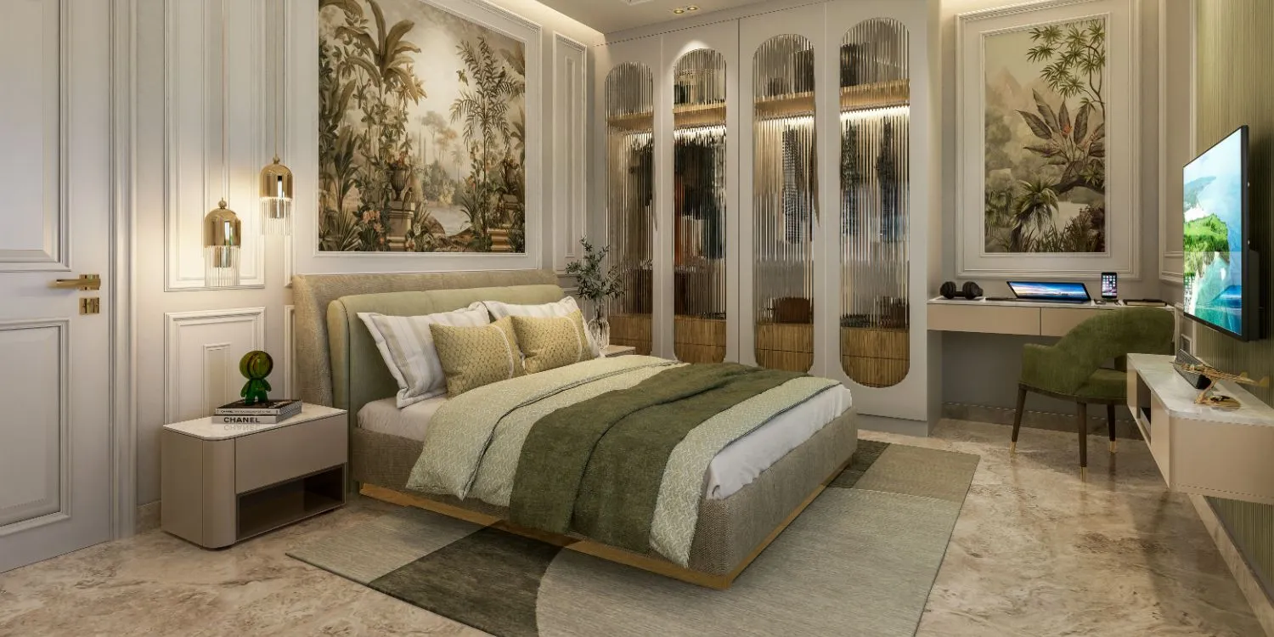
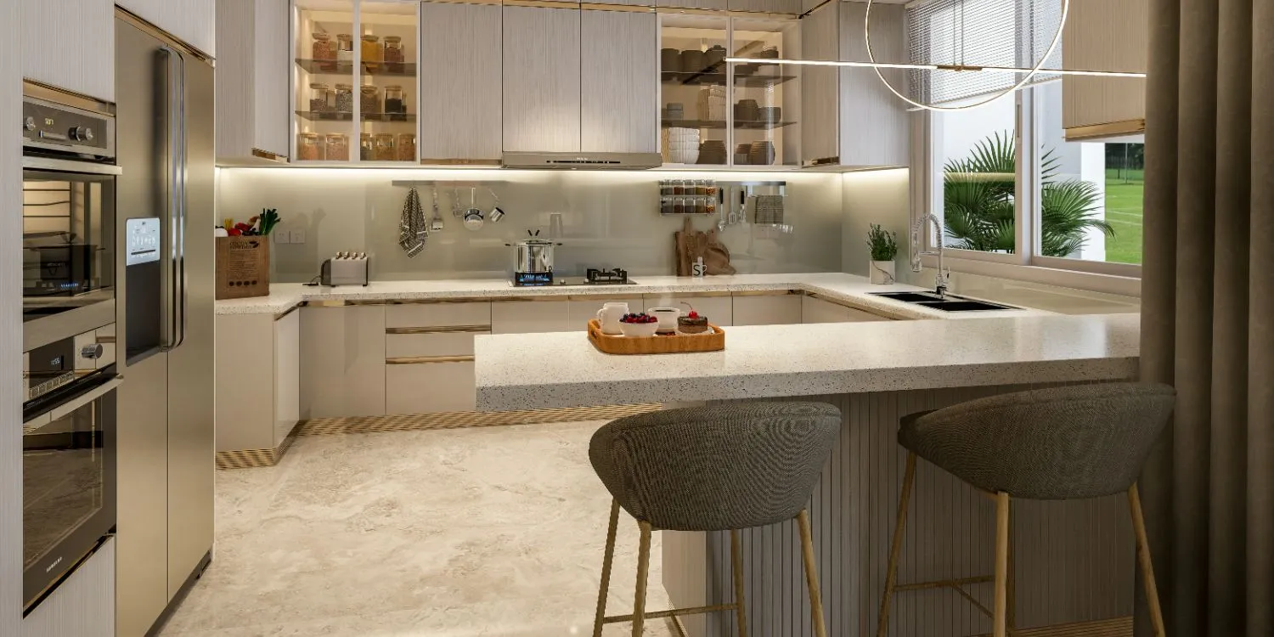
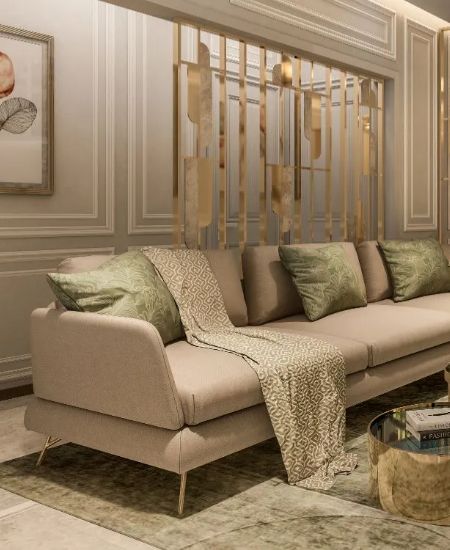

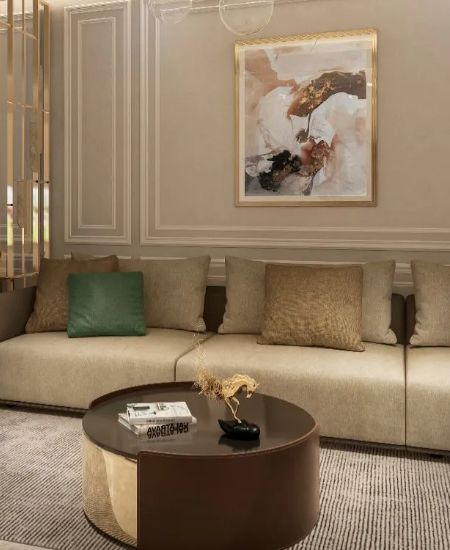

SPECIFICATIONS
R.C.C. framed structure to withstand Wind and Seismic Loads.
8″ thick CC Blocks for external walls and 4″ thick CC Blocks for internal walls.
Internal:
Putty over plastering finished with premium quality Acrylic emulsion paints of Reputed make over a coat of primer.
External:
Textured finish and two Coats of Exterior Emulsion Paint of Reputed make.
Main Doors:
8 Feet High Teak wood paneled door finished with melamine polish.
Internal Doors:
7 feet High Flush doors finished with 4mm thick veneer on both sides.
French Doors:
UPVC sliding doors with clear float glass.
Windows:
UPVC frames clear float glass with provision for mosquito mesh.
Balcony Railings:
Aesthetically-designed Mild Steel (MS) grills with enamel paint finish
Passenger lift:
13 passenger High-speed automatic elevator with 2m/ 1.5 seconds of Schindler/equivalent make
Service lifts:
reputed make
Flooring & Skirting:
Vitrified tiles of reputed make.
Flooring & Skirting:
Vitrified tiles of reputed make.
Flooring & Skirting:
Vitrified tiles of reputed make.
KITCHEN:
Flooring – Vitrified tiles of reputed make.
BALCONY/SIT-OUT:
Flooring -Wooden finish of reputed make.
Flooring:
Anti skid vitrified tiles
Dado:
Glazed wall tiles of reputed make as per Design.
Sanitary Fixtures:
Indian make like Kohler / equivalent.
CP Fittings:
Indian make like Kohler / equivalent.
Water Provision Separate Municipal Water tap (Manjeera or Municipal water along with treated Bore well water).
Provision for water purifier & Chimney.
Provision for supply of gas from gas bank.
Stainless steel sink with CP fitting of Indian make like Kohler/equivalent.
STRUCTURE
R.C.C. framed structure to withstand Wind and Seismic Loads.
8″ thick CC Blocks for external walls and 4″ thick CC Blocks for internal walls.
PLASTERING & PAINTING
Internal:
Putty over plastering finished with premium quality Acrylic emulsion paints of Reputed make over a coat of primer.
External:
Textured finish and two Coats of Exterior Emulsion Paint of Reputed make.
DOORS & RAILINGS
Main Doors:
8 Feet High Teak wood paneled door finished with melamine polish.
Internal Doors:
7 feet High Flush doors finished with 4mm thick veneer on both sides.
French Doors:
UPVC sliding doors with clear float glass.
Windows:
UPVC frames clear float glass with provision for mosquito mesh.
Balcony Railings:
Aesthetically-designed Mild Steel (MS) grills with enamel paint finish
LIFTS
Passenger lift:
13 passenger High-speed automatic elevator with 2m/ 1.5 seconds of Schindler/equivalent make
Service lifts:
reputed make
ENTRANCE LOUNGE & CORRIDORS
Flooring & Skirting:
Vitrified tiles of reputed make.
DRAWING ROOM / LIVING & DINING ROOM
Flooring & Skirting:
Vitrified tiles of reputed make.
BEDROOMS
Flooring & Skirting:
Vitrified tiles of reputed make.
KITCHEN:
Flooring – Vitrified tiles of reputed make.
BALCONY/SIT-OUT:
Flooring -Wooden finish of reputed make.
TOILETS & POWDER ROOM
Flooring:
Anti skid vitrified tiles
Dado:
Glazed wall tiles of reputed make as per Design.
Sanitary Fixtures:
Indian make like Kohler / equivalent.
CP Fittings:
Indian make like Kohler / equivalent.
KITCHEN & UTILITY
Water Provision Separate Municipal Water tap (Manjeera or Municipal water along with treated Bore well water).
Provision for water purifier & Chimney.
Provision for supply of gas from gas bank.
Stainless steel sink with CP fitting of Indian make like Kohler/equivalent.
Intercom facility:
Intercom facility to all the units connecting Security.
Cable TV:
Provision for Cable Connection in Living rooms.
Internet:
Provision for Internet Connection
3 BHK:
Two Car Parks.
2.5 BHK:
One Car Park.
100% DG Set backup except for AC, Geyser, Fridge etc., (16 amps) & Auto Change Over
Domestic water made available through an exclusive Water Softening Plant (Not RO Plant).
A Sewage Treatment plant of adequate capacity as per norms.
Rain Water Harvesting at regular intervals provided for recharging ground water levels as per the norms.
Sophisticated round-the-clock security / Surveillance System.
Surveillance cameras at the main security, in open areas as per design and entrance of each block & inside lifts to monitor.
Entire parking is well designed to suit the number of Car Parks provided parking signage at required places to ease traffic flow.
Fire hydrant and fire sprinkler system in all floors and basements.
Fire alarm and Public Address system in all floors and parking areas (basements).
Control panel will be kept at main security.
Supermarket
Cafeteria
Banquet Hall
Coworking space
Conference room
Bar/Gentlemen room
Mini Theatre
Indoor games
T.T. Room
Yoga and meditation room
Gym
Badminton
Salon
Guest rooms
TERRACE :
Swimming pool
Pool deck
Juice bar
Internal Electrical Fixtures
Provision for Geysers & Exhaust fans in toilets
Plug points for T.V. & Audio Systems etc.
Power plug for Cooking Range Chimney, Refrigerator, Microwave Ovens, Mixer / Grinders in Kitchen. Washing Machine in Utility Area.
Miniature Circuit Breakers (MCB) for each distribution board of reputed make.
Modular Switches of reputed makes like Legrand, Schneider or equivalent.
LED Light Fixtures for all Common Areas & Landscape Area Lighting.
TELECOMMUNICATIONS, CABLE TV & INTERNET
Intercom facility:
Intercom facility to all the units connecting Security.
Cable TV:
Provision for Cable Connection in Living rooms.
Internet:
Provision for Internet Connection
CAR PARKING
3 BHK:
Two Car Parks.
2.5 BHK:
One Car Park.
POWER BACKUP
100% DG Set backup except for AC, Geyser, Fridge etc., (16 amps) & Auto Change Over
WSP & STP
Domestic water made available through an exclusive Water Softening Plant (Not RO Plant).
A Sewage Treatment plant of adequate capacity as per norms.
Rain Water Harvesting at regular intervals provided for recharging ground water levels as per the norms.
SECURITY
Sophisticated round-the-clock security / Surveillance System.
Surveillance cameras at the main security, in open areas as per design and entrance of each block & inside lifts to monitor.
PARKING MANAGEMENT
Entire parking is well designed to suit the number of Car Parks provided parking signage at required places to ease traffic flow.
FIRE & SAFETY
Fire hydrant and fire sprinkler system in all floors and basements.
Fire alarm and Public Address system in all floors and parking areas (basements).
Control panel will be kept at main security.
CLUB HOUSE & AMENITIES
Supermarket
Cafeteria
Banquet Hall
Coworking space
Conference room
Bar/Gentlemen room
Mini Theatre
Indoor games
T.T. Room
Yoga and meditation room
Gym
Badminton
Salon
Guest rooms
TERRACE :
Swimming pool
Pool deck
Juice bar
ELECTRICAL
Internal Electrical Fixtures
Provision for Geysers & Exhaust fans in toilets
Plug points for T.V. & Audio Systems etc.
Power plug for Cooking Range Chimney, Refrigerator, Microwave Ovens, Mixer / Grinders in Kitchen. Washing Machine in Utility Area.
Miniature Circuit Breakers (MCB) for each distribution board of reputed make.
Modular Switches of reputed makes like Legrand, Schneider or equivalent.
LED Light Fixtures for all Common Areas & Landscape Area Lighting.
CONTACT US
CORPORATE OFFICE:
Survey no. 252, Gaganpahad, Hyderabad,Telangana 501323.
MARKETING OFFICE:
7-4-97, Survey No.164/aa, Citadel Hotel
Road, Opp. METRO Wholesale, NH 44, Gaganpahad, Rajendra
Nagar, Hyderabad – 500052
2024 © AMARA, Developed by WikiWakyWoo

