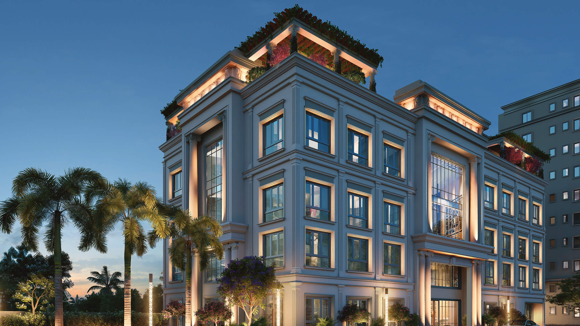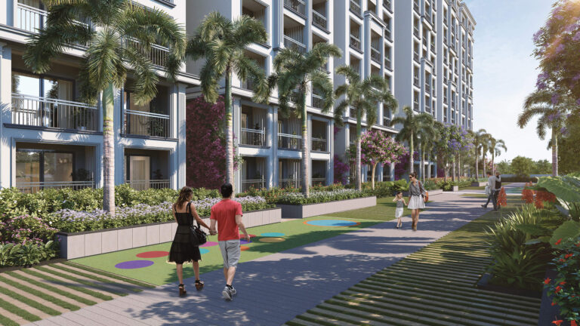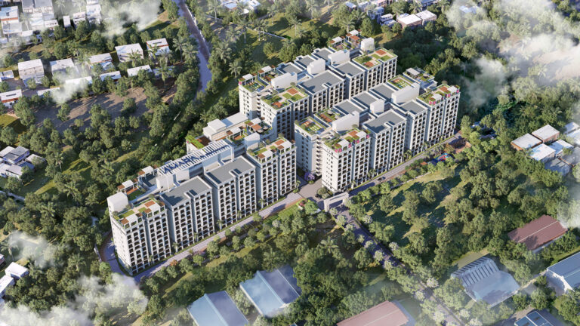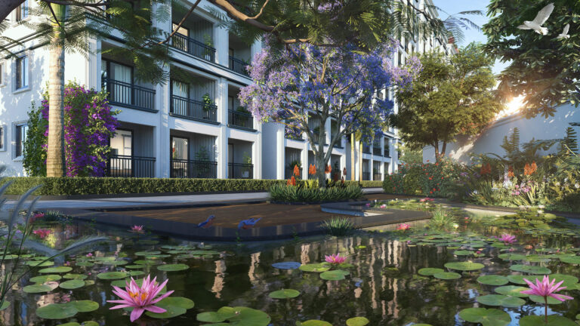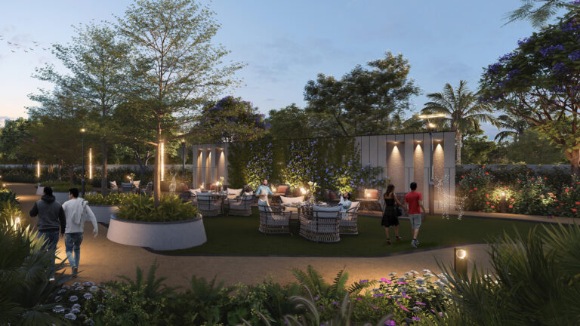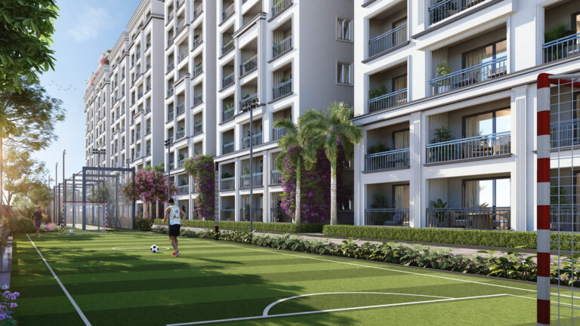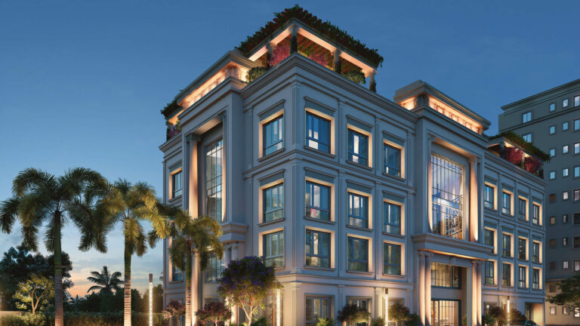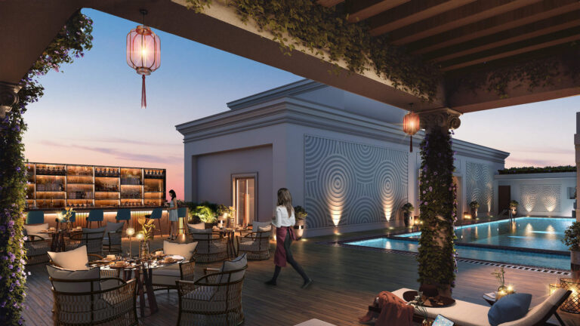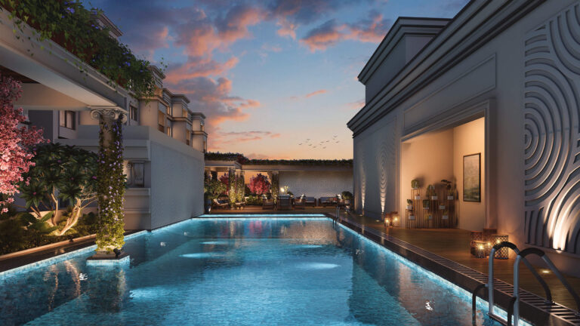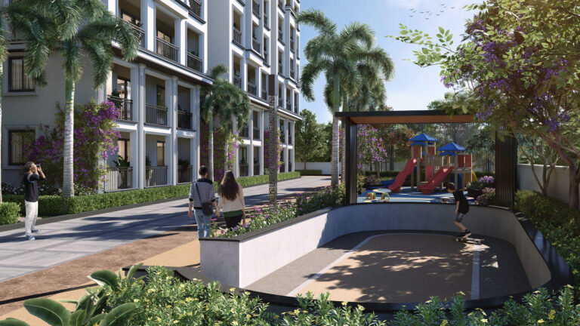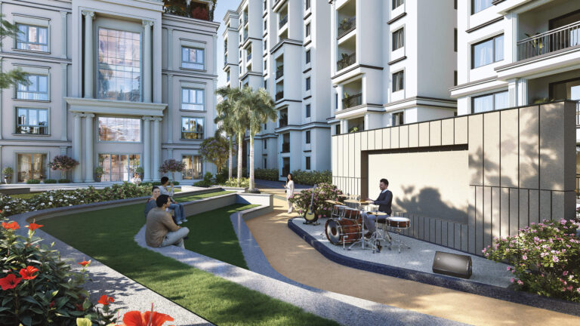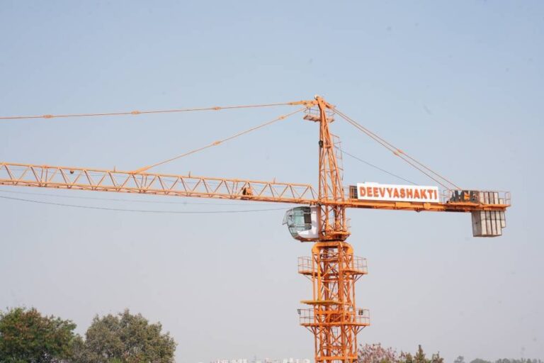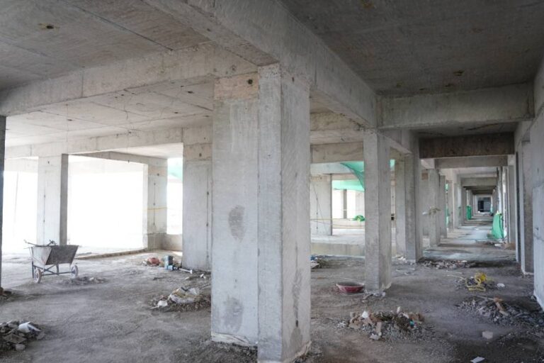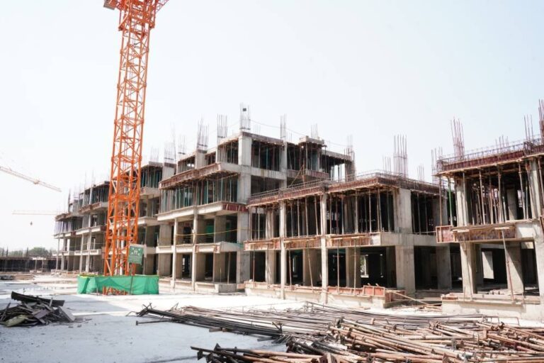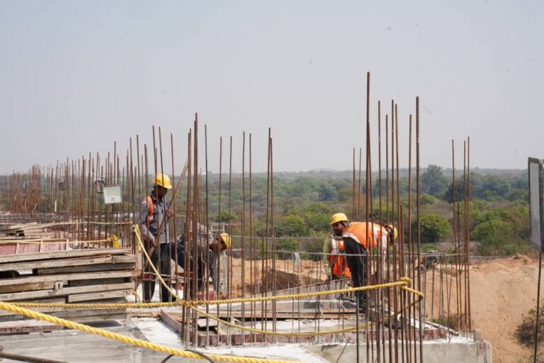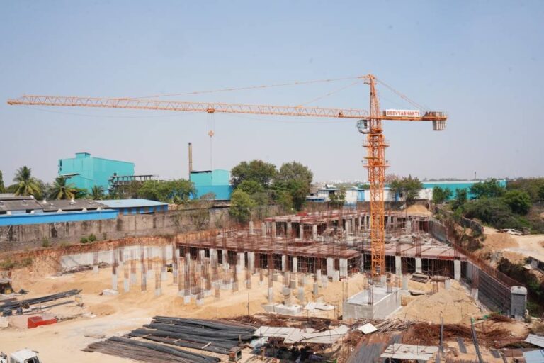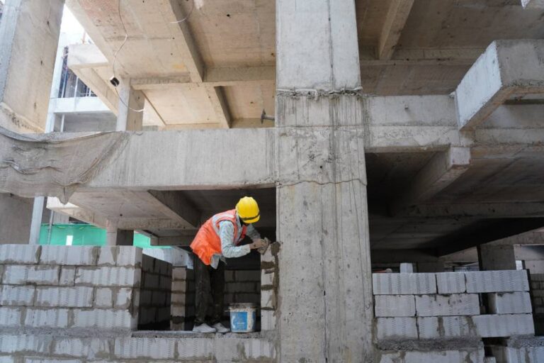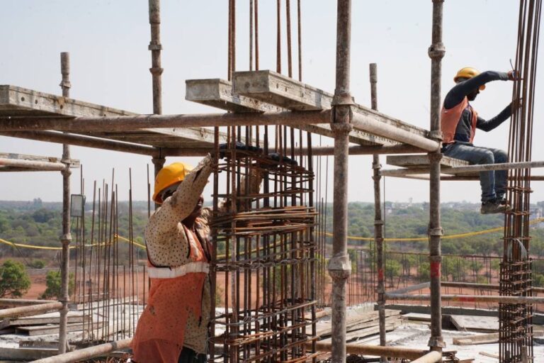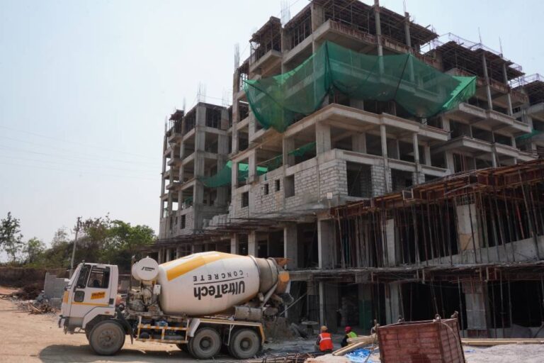Premium
2.5 & 3 BHK Homes
From ₹ 1.04 cr
experience the exceptional
- 1578 to 2235 sq. ft.
RERA No: P02400007442
Enquire now
Ready to move in by June 2027
Amara – Premium Living, Thoughtfully Designed.
Elegant 2.5 & 3-BHK homes in Rajendra Nagar with lush open spaces, modern amenities, and effortless connectivity.
Get Your Brochure
Dive into the heart of refined living at Amara with our luxurious 2.5 & 3 BHK residences in Rajendra Nagar, Hyderabad.
Grab our brochure to explore the exceptional sophistication and distinctiveness that your next home offers.
Aspirational Living, Elevated in Rajendra Nagar
Own premium 2.5 & 3 BHK homes (1578–2235 sq. ft.) in neoclassical towers spread across 5.2 acres with 70% open spaces, car-free podiums, and world-class amenities at Amara.
Deevyashaki Amara Configuration
| Configurations | Build-Up Area (sq.ft.) | Cost Sheet |
|---|---|---|
| 2.5 BHK | 1578 upto 1588 sq.ft | Price Breakup |
| 3 BHK | 1810 upto 2235 sq. ft | Price Breakup |
Amenities
Amenities elevate living standards, offering comfort, convenience, and modern opulence.















Project Specifications
Project Highlights
- 426 residences — Spacious 2.5 & 3 BHK homes
- 3 Majestic Towers — G + 9 Floors
- 70% Open Spaces — Nature-first community
- 100% Vaastu Compliant Design
- 24,000+ sft Clubhouse with curated lifestyle zones
- Neoclassical Architecture — Timeless grandeur
- Car-free Podium Living — Safe, serene & pollution-free
- IGBC Gold Rated Green Project
Amenities
Enquire About Your Perfect Home Speak to Our Specialists!
- Infinity Rooftop Swimming Pool
- Yoga & Meditation Room
- State-of-the-Art Gymnasium
- Indoor Badminton Court
- Mini Theatre
- Banquet Hall
- Cafeteria
- Rooftop Juice Bar
- Supermarket
- Salon
- Conference Rooms
- Indoor Games
- Football Court
- Cricket Net
- Children’s Play Area
- Skating Rink
- Jogging Track
- Bicycle Lane
- Butterfly Garden
- BBQ Zone
- Outdoor Amphitheatre
Site Layouts and
Floor Plans: Art and Science
- Landscape Conceptual
- Typical Floor Plan
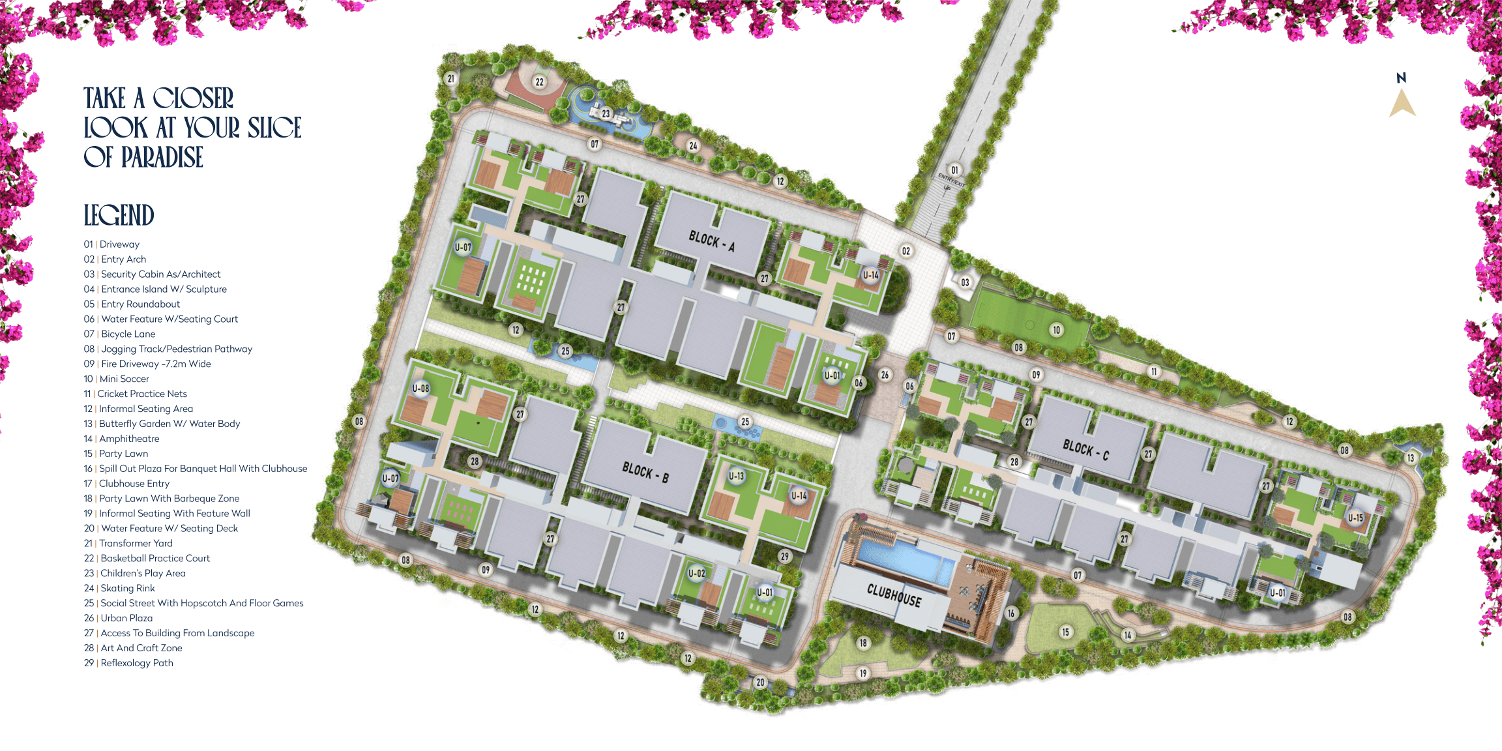
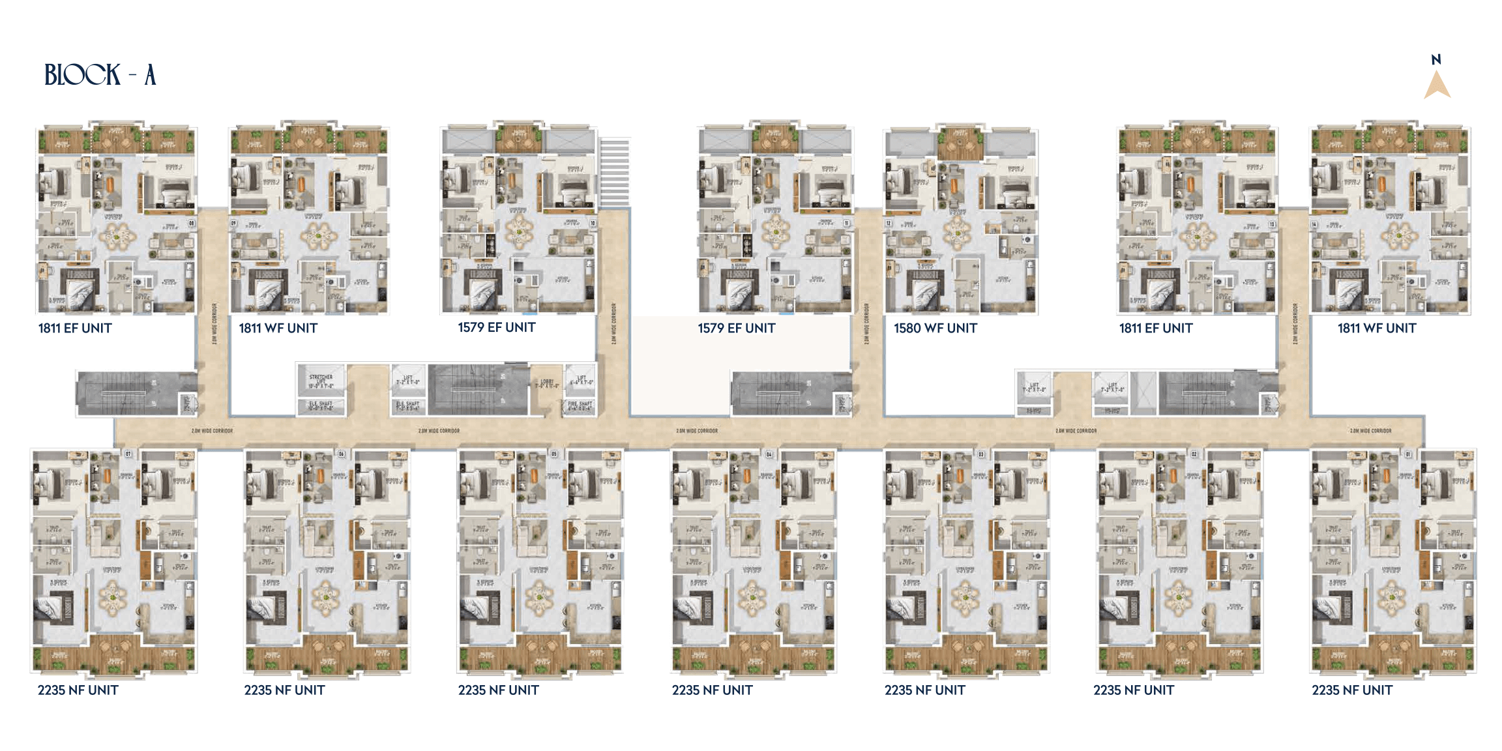
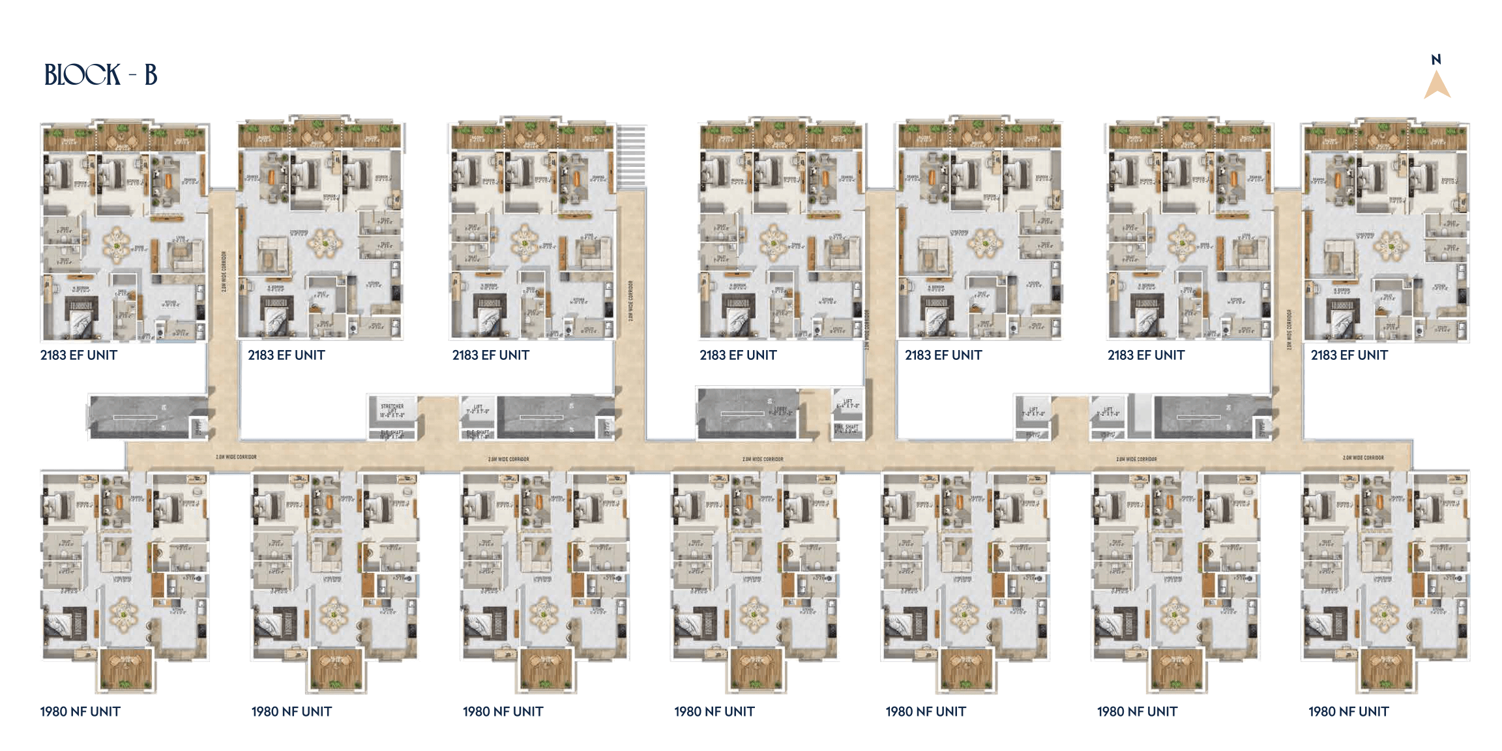
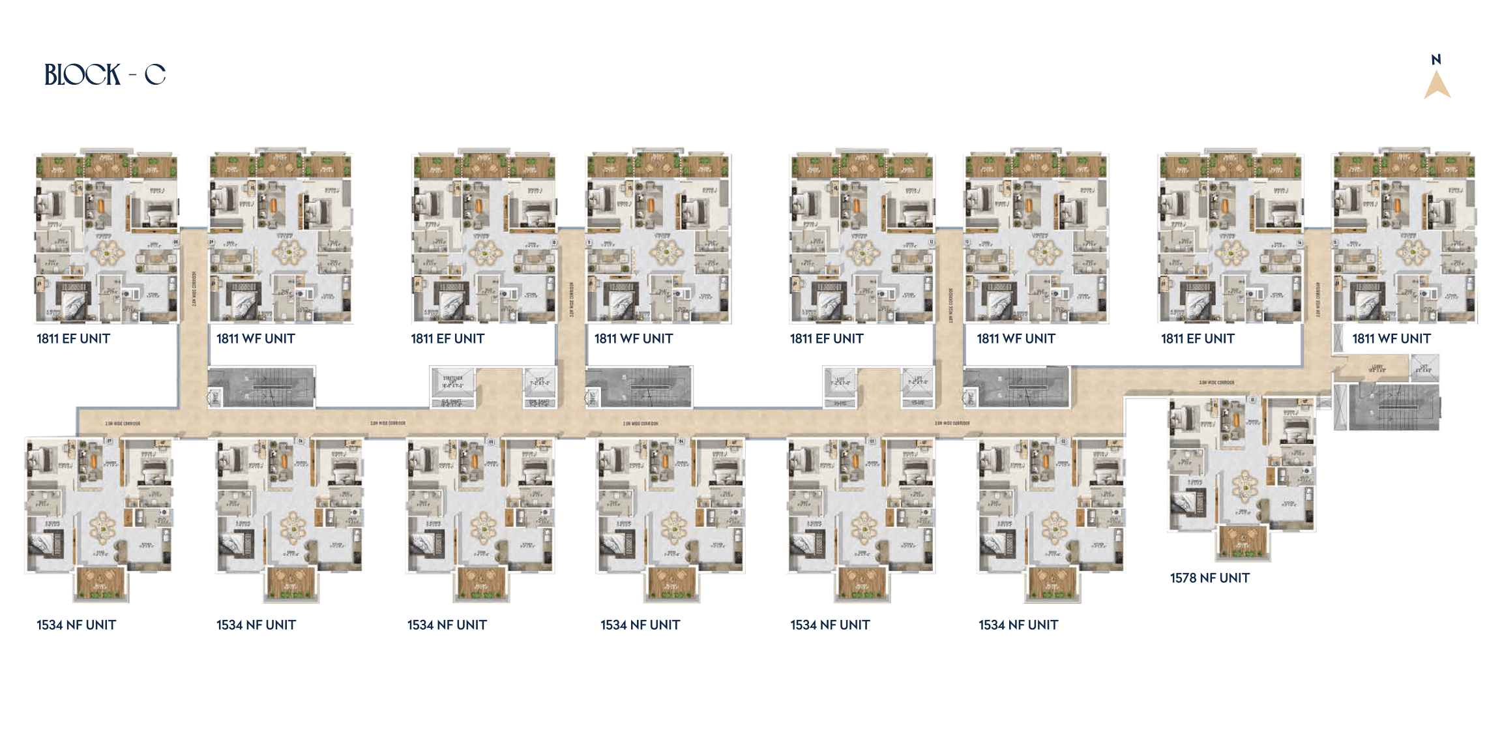
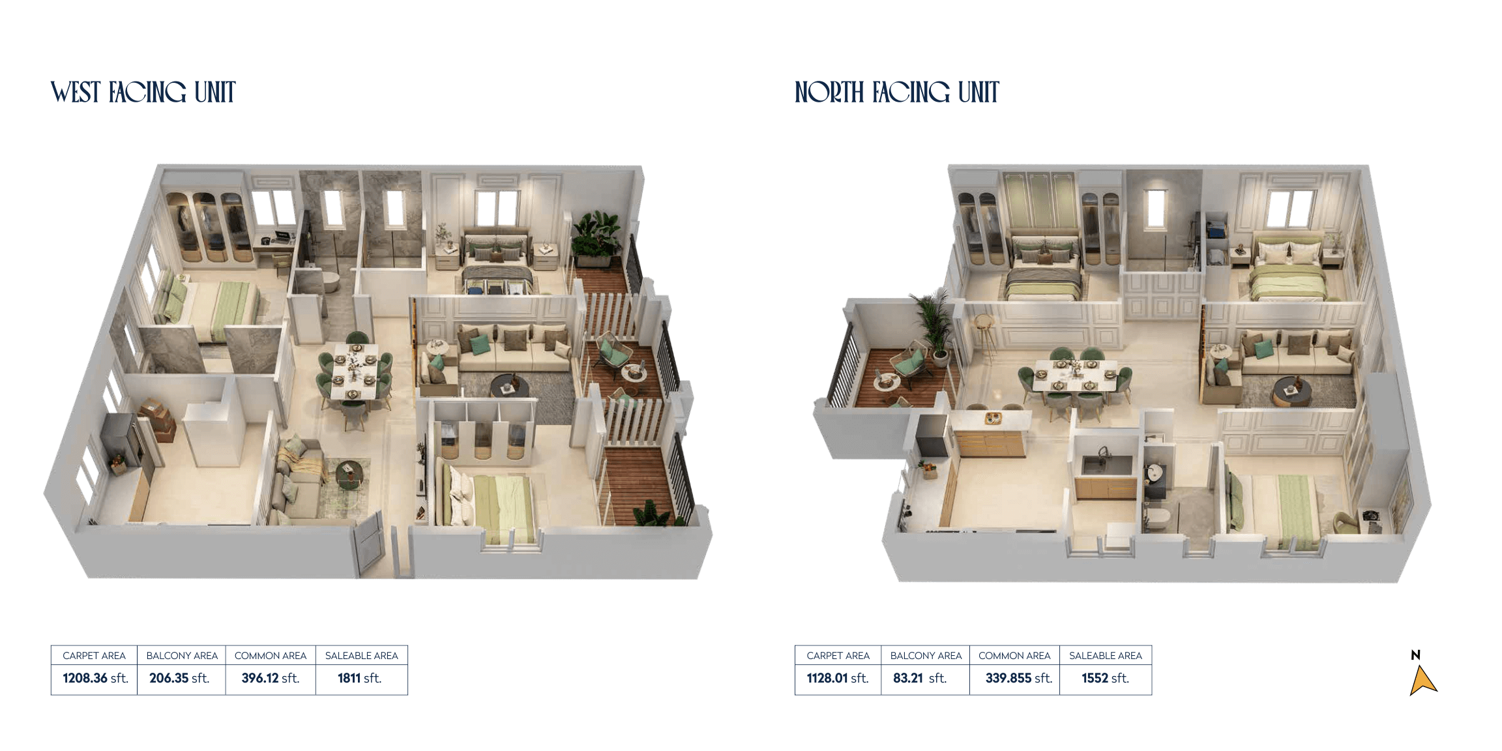
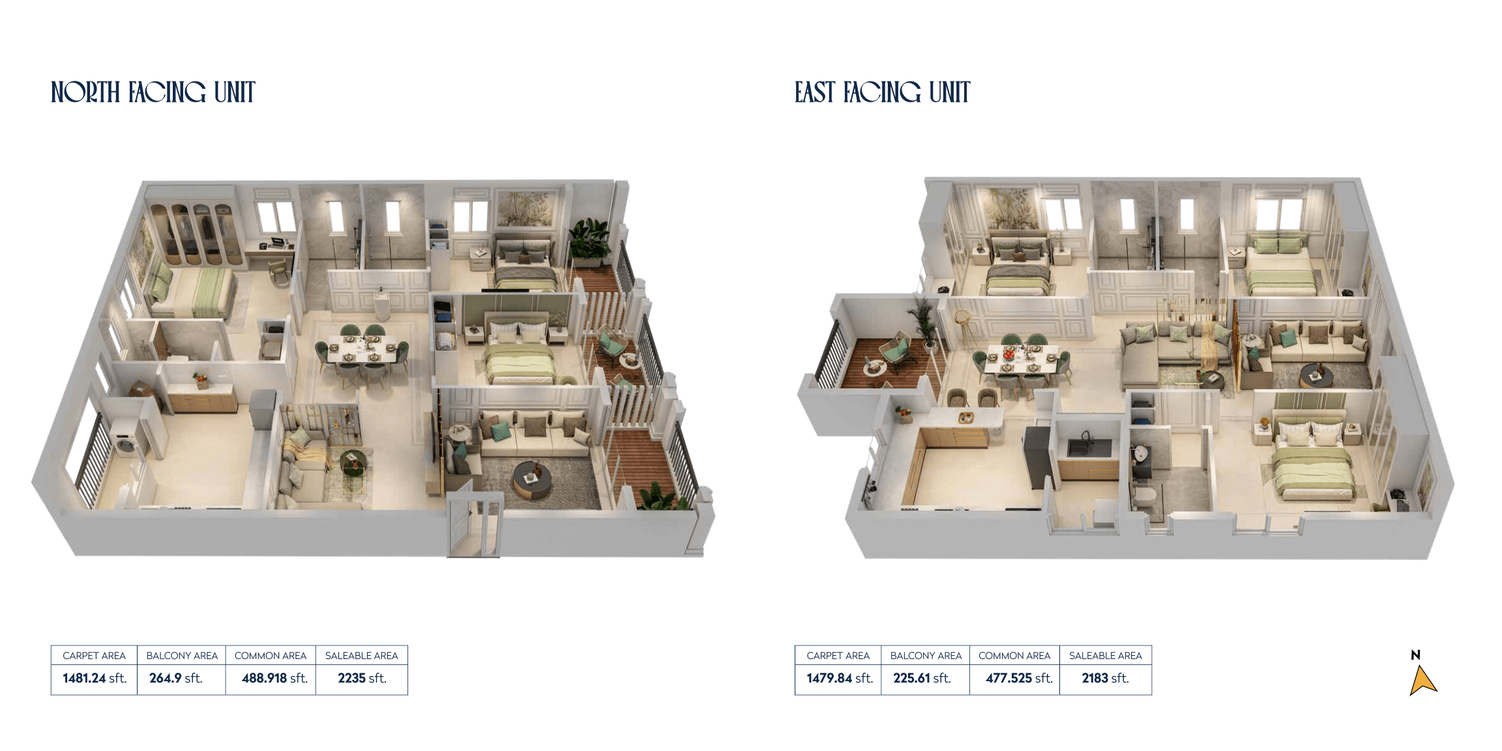
Please fill in your details and download our brochure to see the floor plans
Location Highlights
Strategically positioned to keep you close to everything that matters:
Within 10 Minutes
- Aparna Mall (PVR Cinemas)
- Forum Mall (Upcoming)
- Metro Cash & Carry
- Inner Ring Road, Outer Ring Road
- Basil Woods School
Within 20 Minutes
- D-Mart (Attapur)
- Delhi Public School (Aerocity)
- GMR Chinmaya School
- Shamshabad Intl. Airport
- Mehdipatnam Metro (Upcoming)
Within 30 Minutes
- Oakridge International School
- Apollo Hospitals
- Banjara Hills
- Financial District
- Hi-Tech City
About Deevyashakti Realty
Our residential and commercial developments are distinguished by their innovation, sustainability, and exceptional attention to detail.

